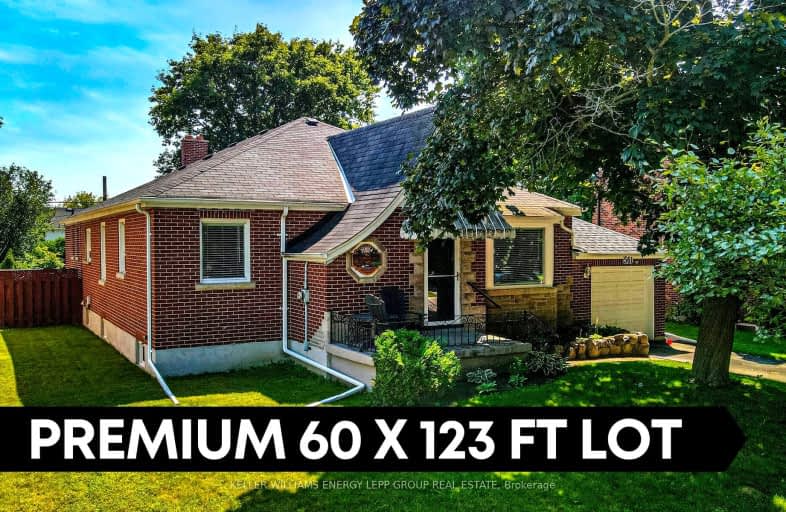
Somewhat Walkable
- Some errands can be accomplished on foot.
Some Transit
- Most errands require a car.
Very Bikeable
- Most errands can be accomplished on bike.

Mary Street Community School
Elementary: PublicHillsdale Public School
Elementary: PublicBeau Valley Public School
Elementary: PublicCoronation Public School
Elementary: PublicWalter E Harris Public School
Elementary: PublicDr S J Phillips Public School
Elementary: PublicDCE - Under 21 Collegiate Institute and Vocational School
Secondary: PublicFather Donald MacLellan Catholic Sec Sch Catholic School
Secondary: CatholicDurham Alternative Secondary School
Secondary: PublicMonsignor Paul Dwyer Catholic High School
Secondary: CatholicR S Mclaughlin Collegiate and Vocational Institute
Secondary: PublicO'Neill Collegiate and Vocational Institute
Secondary: Public-
Northway Court Park
Oshawa Blvd N, Oshawa ON 1.13km -
Central Park
Centre St (Gibb St), Oshawa ON 2.48km -
Mitchell Park
Mitchell St, Oshawa ON 2.89km
-
President's Choice Financial ATM
1050 Simcoe St N, Oshawa ON L1G 4W5 1.52km -
TD Canada Trust Branch and ATM
4 King St W, Oshawa ON L1H 1A3 1.73km -
CIBC
2 Simcoe St S, Oshawa ON L1H 8C1 1.78km













