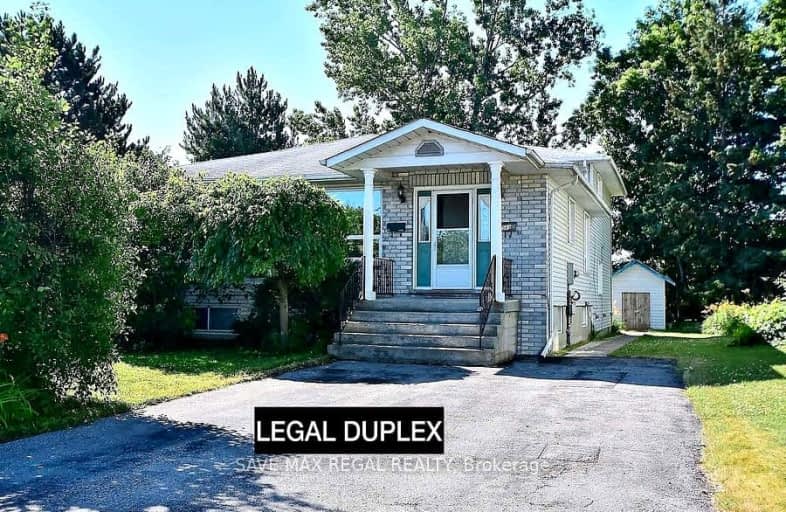Somewhat Walkable
- Some errands can be accomplished on foot.
Some Transit
- Most errands require a car.
Somewhat Bikeable
- Most errands require a car.

St Hedwig Catholic School
Elementary: CatholicMonsignor John Pereyma Elementary Catholic School
Elementary: CatholicBobby Orr Public School
Elementary: PublicLakewoods Public School
Elementary: PublicDavid Bouchard P.S. Elementary Public School
Elementary: PublicClara Hughes Public School Elementary Public School
Elementary: PublicDCE - Under 21 Collegiate Institute and Vocational School
Secondary: PublicDurham Alternative Secondary School
Secondary: PublicG L Roberts Collegiate and Vocational Institute
Secondary: PublicMonsignor John Pereyma Catholic Secondary School
Secondary: CatholicEastdale Collegiate and Vocational Institute
Secondary: PublicO'Neill Collegiate and Vocational Institute
Secondary: Public-
The Duke Restaurant and Bar
92 Wolfe Street, Oshawa, ON L1H 3T6 1.29km -
Bulldog Pub & Grill
15A-600 Grandview Street S, Oshawa, ON L1H 8P4 1.61km -
Quick Flame Restaurant and Bar
199 Wentworth Street W, Oshawa, ON L1J 6P4 2.04km
-
Bakers Table
227 Bloor Street E, Oshawa, ON L1H 3M3 1.14km -
Tim Horton's Donuts
146 Bloor Street E, Oshawa, ON L1H 3M4 1.4km -
Tim Hortons
415 Simcoe St S, Oshawa, ON L1H 4J5 2.04km
-
Oshawa YMCA
99 Mary St N, Oshawa, ON L1G 8C1 2.89km -
GoodLife Fitness
419 King Street W, Oshawa, ON L1J 2K5 3.9km -
F45 Training Oshawa Central
500 King St W, Oshawa, ON L1J 2K9 4.08km
-
Lovell Drugs
600 Grandview Street S, Oshawa, ON L1H 8P4 1.73km -
Eastview Pharmacy
573 King Street E, Oshawa, ON L1H 1G3 2.2km -
Walters Pharmacy
305 Wentworth Street W, Oshawa, ON L1J 1M9 2.31km
-
Henry's Delicatessen
555 Wentworth Street E, Oshawa, ON L1H 3V8 0.71km -
Fresh Cut Fries
651 Ritson Road S, Oshawa, ON L1H 5K9 1.02km -
Oshawa Pizza
359 Wilson Road South, Oshawa, ON L1H 6C6 1.07km
-
Oshawa Centre
419 King Street W, Oshawa, ON L1J 2K5 3.78km -
Whitby Mall
1615 Dundas Street E, Whitby, ON L1N 7G3 6.17km -
Costco
130 Ritson Road N, Oshawa, ON L1G 1Z7 2.92km
-
The Grocery Outlet
191 Bloor Street E, Oshawa, ON L1H 3M3 1.25km -
Agostino & Nancy's No Frills
151 Bloor St E, Oshawa, ON L1H 3M3 1.35km -
FreshCo
564 King Street E, Oshawa, ON L1H 1G5 2.29km
-
The Beer Store
200 Ritson Road N, Oshawa, ON L1H 5J8 3.14km -
LCBO
400 Gibb Street, Oshawa, ON L1J 0B2 3.44km -
Liquor Control Board of Ontario
74 Thickson Road S, Whitby, ON L1N 7T2 6.36km
-
Jim's Towing
753 Farewell Street, Oshawa, ON L1H 6N4 0.45km -
Mac's
531 Ritson Road S, Oshawa, ON L1H 5K5 1.15km -
Vanderheyden's Garage
761 Simcoe Street S, Oshawa, ON L1H 4K5 1.7km
-
Regent Theatre
50 King Street E, Oshawa, ON L1H 1B3 2.8km -
Cineplex Odeon
1351 Grandview Street N, Oshawa, ON L1K 0G1 6.44km -
Landmark Cinemas
75 Consumers Drive, Whitby, ON L1N 9S2 6.67km
-
Oshawa Public Library, McLaughlin Branch
65 Bagot Street, Oshawa, ON L1H 1N2 2.84km -
Clarington Library Museums & Archives- Courtice
2950 Courtice Road, Courtice, ON L1E 2H8 5.48km -
Ontario Tech University
2000 Simcoe Street N, Oshawa, ON L1H 7K4 8.46km
-
Lakeridge Health
1 Hospital Court, Oshawa, ON L1G 2B9 3.49km -
Glazier Medical Centre
11 Gibb Street, Oshawa, ON L1H 2J9 2.34km -
New Dawn Medical
100C-111 Simcoe Street N, Oshawa, ON L1G 4S4 3.11km
-
Mitchell Park
Mitchell St, Oshawa ON 1.44km -
Bathe Park Community Centre
298 Eulalie Ave (Eulalie Ave & Oshawa Blvd), Oshawa ON L1H 2B7 1.92km -
Lakeview Park
299 Lakeview Park Ave, Oshawa ON 2.42km
-
Localcoin Bitcoin ATM - One Stop Variety
501 Ritson Rd S, Oshawa ON L1H 5K3 1.08km -
Hoyes, Michalos & Associates Inc
2 Simcoe St S, Oshawa ON L1H 8C1 2.86km -
TD Canada Trust Branch and ATM
4 King St W, Oshawa ON L1H 1A3 2.91km













