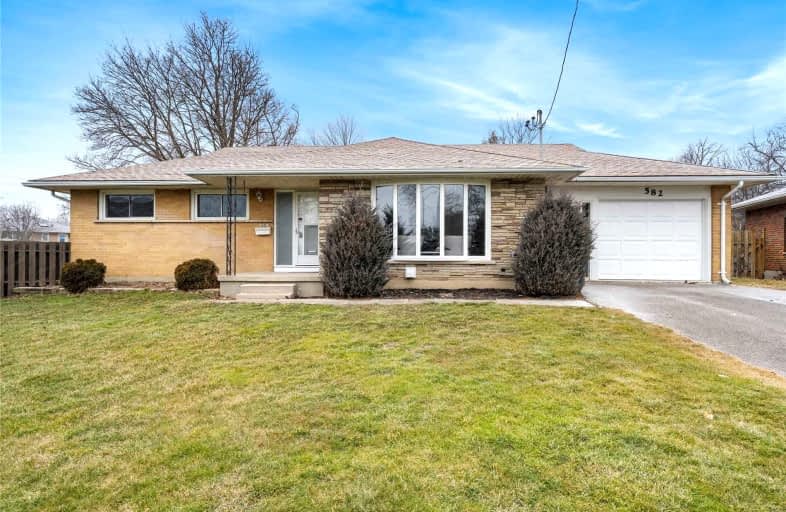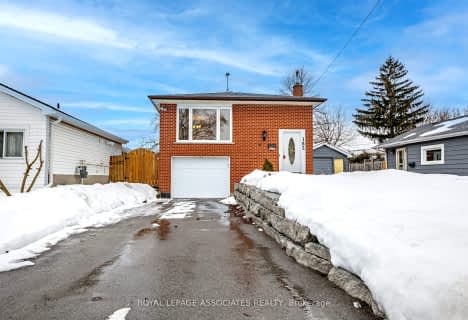Car-Dependent
- Almost all errands require a car.
Some Transit
- Most errands require a car.
Somewhat Bikeable
- Most errands require a car.

St Hedwig Catholic School
Elementary: CatholicMonsignor John Pereyma Elementary Catholic School
Elementary: CatholicSt John XXIII Catholic School
Elementary: CatholicBobby Orr Public School
Elementary: PublicDavid Bouchard P.S. Elementary Public School
Elementary: PublicClara Hughes Public School Elementary Public School
Elementary: PublicDCE - Under 21 Collegiate Institute and Vocational School
Secondary: PublicDurham Alternative Secondary School
Secondary: PublicG L Roberts Collegiate and Vocational Institute
Secondary: PublicMonsignor John Pereyma Catholic Secondary School
Secondary: CatholicEastdale Collegiate and Vocational Institute
Secondary: PublicO'Neill Collegiate and Vocational Institute
Secondary: Public-
Harmony Dog Park
Beatrice, Oshawa ON 1.54km -
Sunnyside Park
Stacey Ave, Oshawa ON 1.97km -
Southridge Park
2.12km
-
TD Bank Financial Group
555 Simcoe St S, Oshawa ON L1H 8K8 2.16km -
CIBC
2 Simcoe St S, Oshawa ON L1H 8C1 2.79km -
Rbc Financial Group
40 King St W, Oshawa ON L1H 1A4 2.9km
- 3 bath
- 3 bed
- 1500 sqft
1592 Highway # 2 Street, Clarington, Ontario • L1E 2R7 • Courtice














