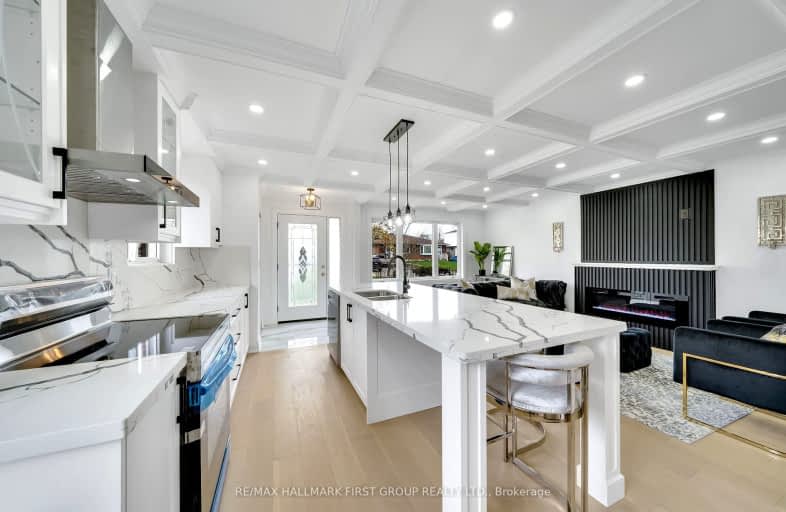Very Walkable
- Most errands can be accomplished on foot.
Good Transit
- Some errands can be accomplished by public transportation.
Bikeable
- Some errands can be accomplished on bike.

École élémentaire Antonine Maillet
Elementary: PublicCollege Hill Public School
Elementary: PublicÉÉC Corpus-Christi
Elementary: CatholicSt Thomas Aquinas Catholic School
Elementary: CatholicWoodcrest Public School
Elementary: PublicWaverly Public School
Elementary: PublicDCE - Under 21 Collegiate Institute and Vocational School
Secondary: PublicFather Donald MacLellan Catholic Sec Sch Catholic School
Secondary: CatholicDurham Alternative Secondary School
Secondary: PublicMonsignor Paul Dwyer Catholic High School
Secondary: CatholicR S Mclaughlin Collegiate and Vocational Institute
Secondary: PublicO'Neill Collegiate and Vocational Institute
Secondary: Public-
The Keg Steakhouse + Bar
255 Stevenson Road S, Oshawa, ON L1J 6Y4 0.25km -
Baxters Landing
419 King Street W, Unit 2030A, Oshawa, ON L1J 2K5 0.66km -
Kelseys Original Roadhouse
419 King St W, Unit 2040, Oshawa, ON L1J 2K5 0.71km
-
Starbucks
419 King Street W, Oshawa, ON L1J 2K5 0.41km -
Tim Hortons
419 King St W, Oshawa, ON L1J 2K5 0.6km -
McDonald's
419 King Street West, Oshawa Centre, Oshawa, ON L1J 2K5 0.64km
-
GoodLife Fitness
419 King Street W, Oshawa, ON L1J 2K5 0.99km -
F45 Training Oshawa Central
500 King St W, Oshawa, ON L1J 2K9 0.98km -
Durham Ultimate Fitness Club
725 Bloor Street West, Oshawa, ON L1J 5Y6 1.19km
-
Rexall
438 King Street W, Oshawa, ON L1J 2K9 1.06km -
Shoppers Drug Mart
20 Warren Avenue, Oshawa, ON L1J 0A1 1.4km -
Shoppers Drug Mart
1801 Dundas Street E, Whitby, ON L1N 2L3 1.85km
-
The Keg Steakhouse + Bar
255 Stevenson Road S, Oshawa, ON L1J 6Y4 0.25km -
Bento Sushi
481 Gibb Street, Oshawa, ON L1J 1Z4 0.29km -
Fat Bastard Burrito
481 Gibb Street, Oshawa, ON L1J 1Z4 0.29km
-
Oshawa Centre
419 King Street West, Oshawa, ON L1J 2K5 0.99km -
Whitby Mall
1615 Dundas Street E, Whitby, ON L1N 7G3 2.3km -
Walmart
680 Laval Drive, Oshawa, ON L1J 0B5 0.15km
-
Real Canadian Superstore
481 Gibb Street, Oshawa, ON L1J 1Z4 0.29km -
Freshco
1801 Dundas Street E, Whitby, ON L1N 7C5 1.74km -
Zam Zam Food Market
1910 Dundas Street E, Unit 102, Whitby, ON L1N 2L6 1.76km
-
LCBO
400 Gibb Street, Oshawa, ON L1J 0B2 0.52km -
Liquor Control Board of Ontario
74 Thickson Road S, Whitby, ON L1N 7T2 2.49km -
The Beer Store
200 Ritson Road N, Oshawa, ON L1H 5J8 2.89km
-
Shell Canada Products
520 King Street W, Oshawa, ON L1J 2K9 0.97km -
Park & King Esso
20 Park Road S, Oshawa, ON L1J 4G8 1.25km -
Circle K
20 Park Road S, Oshawa, ON L1J 4G8 1.25km
-
Regent Theatre
50 King Street E, Oshawa, ON L1H 1B3 2.16km -
Landmark Cinemas
75 Consumers Drive, Whitby, ON L1N 9S2 3.13km -
Cineplex Odeon
1351 Grandview Street N, Oshawa, ON L1K 0G1 7.25km
-
Oshawa Public Library, McLaughlin Branch
65 Bagot Street, Oshawa, ON L1H 1N2 1.74km -
Whitby Public Library
701 Rossland Road E, Whitby, ON L1N 8Y9 4.95km -
Whitby Public Library
405 Dundas Street W, Whitby, ON L1N 6A1 5.23km
-
Lakeridge Health
1 Hospital Court, Oshawa, ON L1G 2B9 1.84km -
Ontario Shores Centre for Mental Health Sciences
700 Gordon Street, Whitby, ON L1N 5S9 6.55km -
Glazier Medical Centre
11 Gibb Street, Oshawa, ON L1H 2J9 1.75km
-
Limerick Park
Donegal Ave, Oshawa ON 0.97km -
Central Valley Natural Park
Oshawa ON 1.64km -
Village union Playground
1.69km
-
BMO Bank of Montreal
419 King St W, Oshawa ON L1J 2K5 0.52km -
CIBC
258 Park Rd S, Oshawa ON L1J 4H3 0.95km -
BMO Bank of Montreal
520 King St W, Oshawa ON L1J 2K9 0.98km














