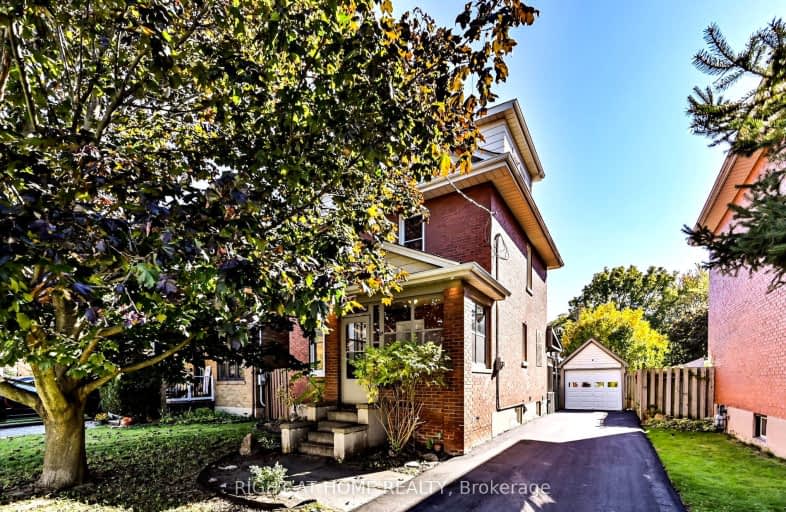Somewhat Walkable
- Some errands can be accomplished on foot.
Some Transit
- Most errands require a car.
Bikeable
- Some errands can be accomplished on bike.

Mary Street Community School
Elementary: PublicHillsdale Public School
Elementary: PublicBeau Valley Public School
Elementary: PublicSt Christopher Catholic School
Elementary: CatholicWalter E Harris Public School
Elementary: PublicDr S J Phillips Public School
Elementary: PublicDCE - Under 21 Collegiate Institute and Vocational School
Secondary: PublicFather Donald MacLellan Catholic Sec Sch Catholic School
Secondary: CatholicDurham Alternative Secondary School
Secondary: PublicMonsignor Paul Dwyer Catholic High School
Secondary: CatholicR S Mclaughlin Collegiate and Vocational Institute
Secondary: PublicO'Neill Collegiate and Vocational Institute
Secondary: Public-
Mary street park
Mary And Beatrice, Oshawa ON 1.67km -
Memorial Park
100 Simcoe St S (John St), Oshawa ON 2.13km -
Brick by brick park
2.52km
-
BMO Bank of Montreal
555 Rossland Rd E, Oshawa ON L1K 1K8 1.59km -
TD Canada Trust Branch and ATM
4 King St W, Oshawa ON L1H 1A3 1.77km -
CIBC
2 Simcoe St S, Oshawa ON L1H 8C1 1.82km














