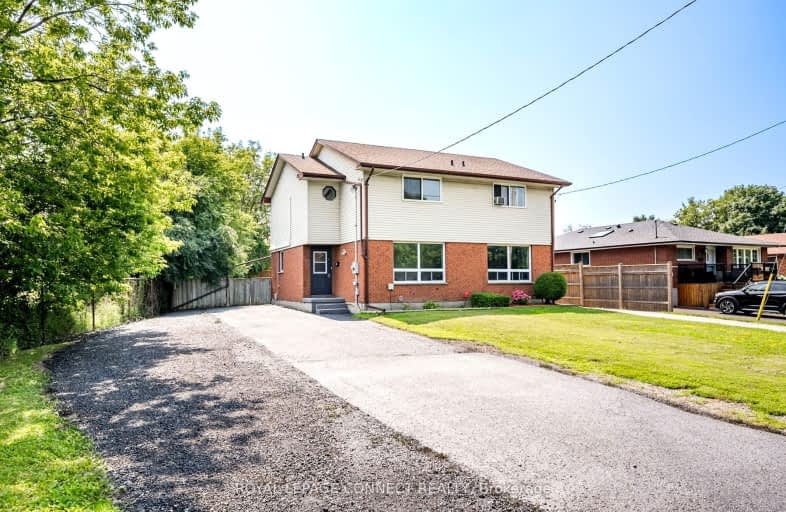Somewhat Walkable
- Some errands can be accomplished on foot.
59
/100
Some Transit
- Most errands require a car.
38
/100
Somewhat Bikeable
- Most errands require a car.
40
/100

St Hedwig Catholic School
Elementary: Catholic
0.86 km
Monsignor John Pereyma Elementary Catholic School
Elementary: Catholic
0.84 km
Bobby Orr Public School
Elementary: Public
1.59 km
Vincent Massey Public School
Elementary: Public
2.65 km
David Bouchard P.S. Elementary Public School
Elementary: Public
0.46 km
Clara Hughes Public School Elementary Public School
Elementary: Public
1.23 km
DCE - Under 21 Collegiate Institute and Vocational School
Secondary: Public
2.45 km
Durham Alternative Secondary School
Secondary: Public
3.47 km
G L Roberts Collegiate and Vocational Institute
Secondary: Public
3.08 km
Monsignor John Pereyma Catholic Secondary School
Secondary: Catholic
0.94 km
Eastdale Collegiate and Vocational Institute
Secondary: Public
2.79 km
O'Neill Collegiate and Vocational Institute
Secondary: Public
3.26 km














