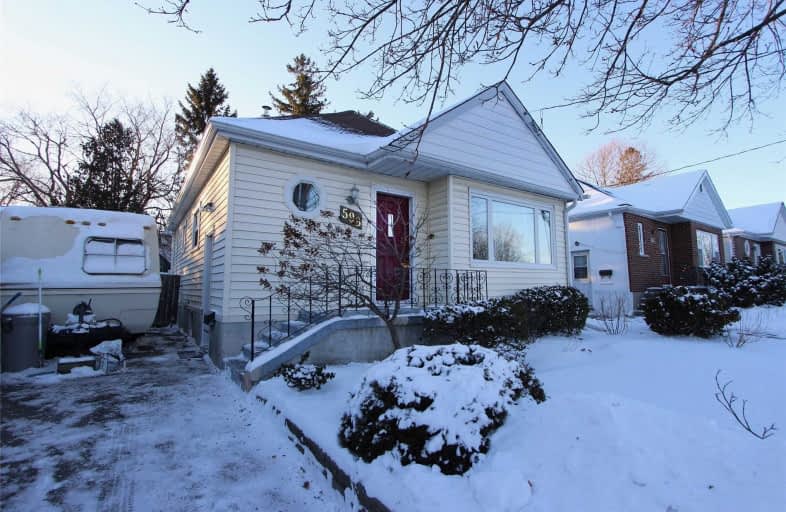
Mary Street Community School
Elementary: Public
1.51 km
Hillsdale Public School
Elementary: Public
0.69 km
Beau Valley Public School
Elementary: Public
1.09 km
Queen Elizabeth Public School
Elementary: Public
1.88 km
Walter E Harris Public School
Elementary: Public
1.00 km
Dr S J Phillips Public School
Elementary: Public
0.25 km
DCE - Under 21 Collegiate Institute and Vocational School
Secondary: Public
2.26 km
Father Donald MacLellan Catholic Sec Sch Catholic School
Secondary: Catholic
2.29 km
Durham Alternative Secondary School
Secondary: Public
2.60 km
Monsignor Paul Dwyer Catholic High School
Secondary: Catholic
2.10 km
R S Mclaughlin Collegiate and Vocational Institute
Secondary: Public
2.03 km
O'Neill Collegiate and Vocational Institute
Secondary: Public
0.93 km










