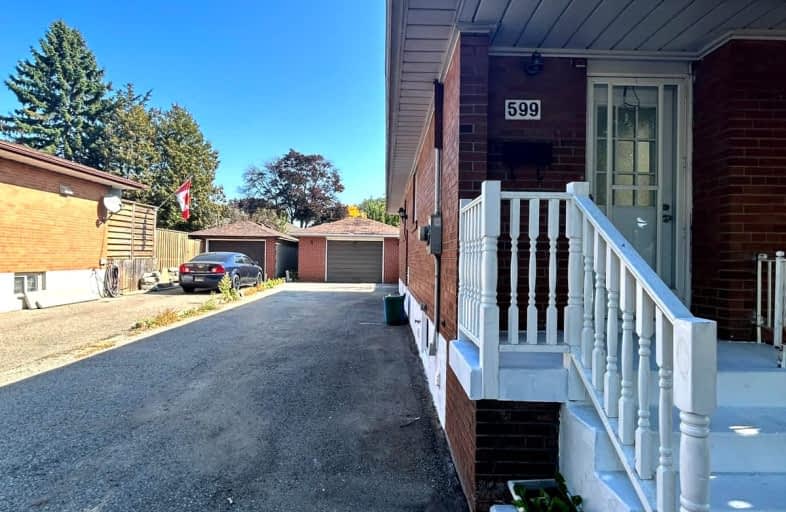Car-Dependent
- Most errands require a car.
Some Transit
- Most errands require a car.
Somewhat Bikeable
- Most errands require a car.

St Hedwig Catholic School
Elementary: CatholicMonsignor John Pereyma Elementary Catholic School
Elementary: CatholicSt John XXIII Catholic School
Elementary: CatholicBobby Orr Public School
Elementary: PublicDavid Bouchard P.S. Elementary Public School
Elementary: PublicClara Hughes Public School Elementary Public School
Elementary: PublicDCE - Under 21 Collegiate Institute and Vocational School
Secondary: PublicDurham Alternative Secondary School
Secondary: PublicG L Roberts Collegiate and Vocational Institute
Secondary: PublicMonsignor John Pereyma Catholic Secondary School
Secondary: CatholicEastdale Collegiate and Vocational Institute
Secondary: PublicO'Neill Collegiate and Vocational Institute
Secondary: Public-
Bulldog Pub & Grill
600 Grandview Street S, Oshawa, ON L1H 8P4 1.44km -
Portly Piper
557 King Street E, Oshawa, ON L1H 1G3 1.83km -
Quick Flame Restaurant and Bar
199 Wentworth Street W, Oshawa, ON L1J 6P4 2.47km
-
Bakers Table
227 Bloor Street E, Oshawa, ON L1H 3M3 1.41km -
Tim Horton's Donuts
146 Bloor Street E, Oshawa, ON L1H 3M4 1.65km -
Tim Hortons
415 Simcoe St S, Oshawa, ON L1H 4J5 2.15km
-
Oshawa YMCA
99 Mary St N, Oshawa, ON L1G 8C1 2.75km -
GoodLife Fitness
419 King Street W, Oshawa, ON L1J 2K5 3.93km -
F45 Training Oshawa Central
500 King St W, Oshawa, ON L1J 2K9 4.12km
-
Lovell Drugs
600 Grandview Street S, Oshawa, ON L1H 8P4 1.44km -
Eastview Pharmacy
573 King Street E, Oshawa, ON L1H 1G3 1.87km -
Walters Pharmacy
140 Simcoe Street S, Oshawa, ON L1H 4G9 2.54km
-
Oshawa Pizza
359 Wilson Road South, Oshawa, ON L1H 6C6 0.8km -
The Deli Corner
366 Wilson Road S, Oshawa, ON L1H 6C7 0.85km -
Henry's Delicatessen
555 Wentworth Street E, Oshawa, ON L1H 3V8 1.14km
-
Oshawa Centre
419 King Street West, Oshawa, ON L1J 2K5 3.93km -
Whitby Mall
1615 Dundas Street E, Whitby, ON L1N 7G3 6.31km -
Walmart
1300 King Street E, Oshawa, ON L1H 8J4 2.46km
-
The Grocery Outlet
191 Bloor Street E, Oshawa, ON L1H 3M3 1.53km -
Agostino & Nancy's No Frills
151 Bloor St E, Oshawa, ON L1H 3M3 1.61km -
Agostino & Nancy's Nofrills
151 Bloor Street E, Oshawa, ON L1H 3M3 1.61km
-
The Beer Store
200 Ritson Road N, Oshawa, ON L1H 5J8 2.93km -
LCBO
400 Gibb Street, Oshawa, ON L1J 0B2 3.56km -
Liquor Control Board of Ontario
74 Thickson Road S, Whitby, ON L1N 7T2 6.5km
-
Jim's Towing
753 Farewell Street, Oshawa, ON L1H 6N4 0.74km -
Mac's
531 Ritson Road S, Oshawa, ON L1H 5K5 1.26km -
Bawa Gas Bar
44 Bloor Street E, Oshawa, ON L1H 3M1 1.97km
-
Regent Theatre
50 King Street E, Oshawa, ON L1H 1B3 2.7km -
Cineplex Odeon
1351 Grandview Street N, Oshawa, ON L1K 0G1 6.02km -
Landmark Cinemas
75 Consumers Drive, Whitby, ON L1N 9S2 6.92km
-
Oshawa Public Library, McLaughlin Branch
65 Bagot Street, Oshawa, ON L1H 1N2 2.8km -
Clarington Public Library
2950 Courtice Road, Courtice, ON L1E 2H8 5.11km -
Ontario Tech University
2000 Simcoe Street N, Oshawa, ON L1H 7K4 8.2km
-
Lakeridge Health
1 Hospital Court, Oshawa, ON L1G 2B9 3.42km -
Glazier Medical Centre
11 Gibb Street, Oshawa, ON L1H 2J9 2.38km -
New Dawn Medical
100C-111 Simcoe Street N, Oshawa, ON L1G 4S4 2.99km
-
Kingside Park
Dean and Wilson, Oshawa ON 0.36km -
Knights of Columbus Park
btwn Farewell St. & Riverside Dr. S, Oshawa ON 1.47km -
Southridge Park
2.14km
-
BMO Bank of Montreal
600 King St E, Oshawa ON L1H 1G6 1.95km -
Scotiabank
245 Wentworth St W, Oshawa ON L1J 1M9 2.55km -
HODL Bitcoin ATM - Smokey Land Variety
1413 Hwy 2, Courtice ON L1E 2J6 2.62km














