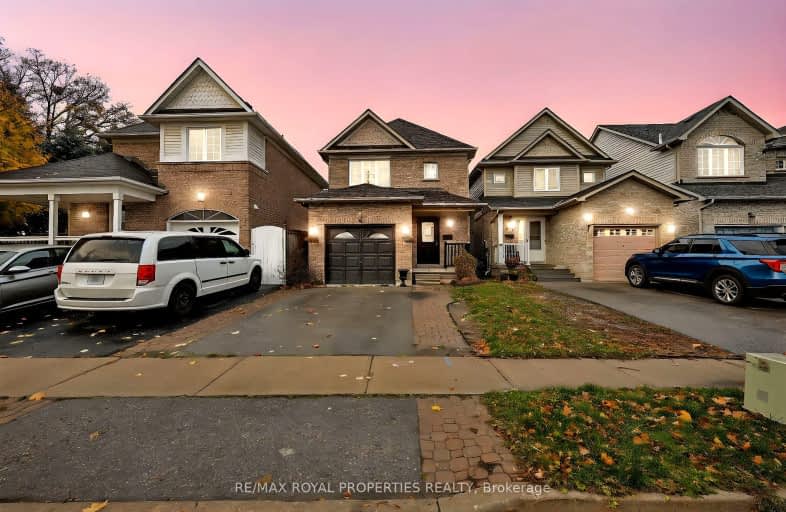Somewhat Walkable
- Some errands can be accomplished on foot.
Some Transit
- Most errands require a car.
Bikeable
- Some errands can be accomplished on bike.

Monsignor John Pereyma Elementary Catholic School
Elementary: CatholicMonsignor Philip Coffey Catholic School
Elementary: CatholicBobby Orr Public School
Elementary: PublicLakewoods Public School
Elementary: PublicGlen Street Public School
Elementary: PublicDr C F Cannon Public School
Elementary: PublicDCE - Under 21 Collegiate Institute and Vocational School
Secondary: PublicDurham Alternative Secondary School
Secondary: PublicG L Roberts Collegiate and Vocational Institute
Secondary: PublicMonsignor John Pereyma Catholic Secondary School
Secondary: CatholicEastdale Collegiate and Vocational Institute
Secondary: PublicO'Neill Collegiate and Vocational Institute
Secondary: Public-
Quick Flame Restaurant and Bar
199 Wentworth Street W, Oshawa, ON L1J 6P4 0.86km -
The Duke Restaurant and Bar
92 Wolfe Street, Oshawa, ON L1H 3T6 0.92km -
The Jube Pub & Patio
55 Lakeview Park Avenue, Oshawa, ON L1H 8S7 1.21km
-
7-Eleven
245 Wentworth St W, Oshawa, ON L1J 1M9 1.04km -
Bakers Table
227 Bloor Street E, Oshawa, ON L1H 3M3 1.37km -
Tim Horton's Donuts
146 Bloor Street E, Oshawa, ON L1H 3M4 1.52km
-
Durham Ultimate Fitness Club
725 Bloor Street West, Oshawa, ON L1J 5Y6 3.42km -
Oshawa YMCA
99 Mary St N, Oshawa, ON L1G 8C1 3.7km -
GoodLife Fitness
419 King Street W, Oshawa, ON L1J 2K5 4.14km
-
Walters Pharmacy
305 Wentworth Street W, Oshawa, ON L1J 1M9 1.22km -
Lovell Drugs
600 Grandview Street S, Oshawa, ON L1H 8P4 2.96km -
Walters Pharmacy
140 Simcoe Street S, Oshawa, ON L1H 4G9 3.14km
-
Henry's Delicatessen
555 Wentworth Street E, Oshawa, ON L1H 3V8 0.86km -
Quick Flame Restaurant and Bar
199 Wentworth Street W, Oshawa, ON L1J 6P4 0.86km -
Mary Brown's
199 Wentworth Street W, Oshawa, ON L1J 6P4 0.87km
-
Oshawa Centre
419 King Street W, Oshawa, ON L1J 2K5 3.89km -
Whitby Mall
1615 Dundas Street E, Whitby, ON L1N 7G3 5.92km -
Canadian Tire
441 Gibb Street, Oshawa, ON L1J 1Z4 3.37km
-
The Grocery Outlet
191 Bloor Street E, Oshawa, ON L1H 3M3 1.35km -
Agostino & Nancy's No Frills
151 Bloor St E, Oshawa, ON L1H 3M3 1.44km -
Real Canadian Superstore
481 Gibb Street, Oshawa, ON L1J 1Z4 3.54km
-
LCBO
400 Gibb Street, Oshawa, ON L1J 0B2 3.47km -
The Beer Store
200 Ritson Road N, Oshawa, ON L1H 5J8 4.1km -
Liquor Control Board of Ontario
74 Thickson Road S, Whitby, ON L1N 7T2 6.1km
-
7-Eleven
245 Wentworth St W, Oshawa, ON L1J 1M9 1.04km -
Jim's Towing
753 Farewell Street, Oshawa, ON L1H 6N4 1.38km -
Vanderheyden's Garage
761 Simcoe Street S, Oshawa, ON L1H 4K5 1.44km
-
Regent Theatre
50 King Street E, Oshawa, ON L1H 1B3 3.52km -
Landmark Cinemas
75 Consumers Drive, Whitby, ON L1N 9S2 6.03km -
Cineplex Odeon
1351 Grandview Street N, Oshawa, ON L1K 0G1 7.84km
-
Oshawa Public Library, McLaughlin Branch
65 Bagot Street, Oshawa, ON L1H 1N2 3.38km -
Clarington Library Museums & Archives- Courtice
2950 Courtice Road, Courtice, ON L1E 2H8 6.74km -
Whitby Public Library
701 Rossland Road E, Whitby, ON L1N 8Y9 8.69km
-
Lakeridge Health
1 Hospital Court, Oshawa, ON L1G 2B9 4.07km -
Glazier Medical Centre
11 Gibb Street, Oshawa, ON L1H 2J9 2.76km -
Paramed Home Health Care
1143 Wentworth Street W, Oshawa, ON L1J 8P7 3.8km
-
Stone Street Park
Ontario 1.56km -
Kingside Park
Dean and Wilson, Oshawa ON 1.89km -
Central Park
Centre St (Gibb St), Oshawa ON 2.77km
-
TD Bank Financial Group
Simcoe K-Mart-555 Simcoe St S, Oshawa ON L1H 4J7 1.88km -
CIBC
258 Park Rd S, Oshawa ON L1J 4H3 3.2km -
Oshawa Community Credit Union Ltd
214 King St E, Oshawa ON L1H 1C7 3.45km














