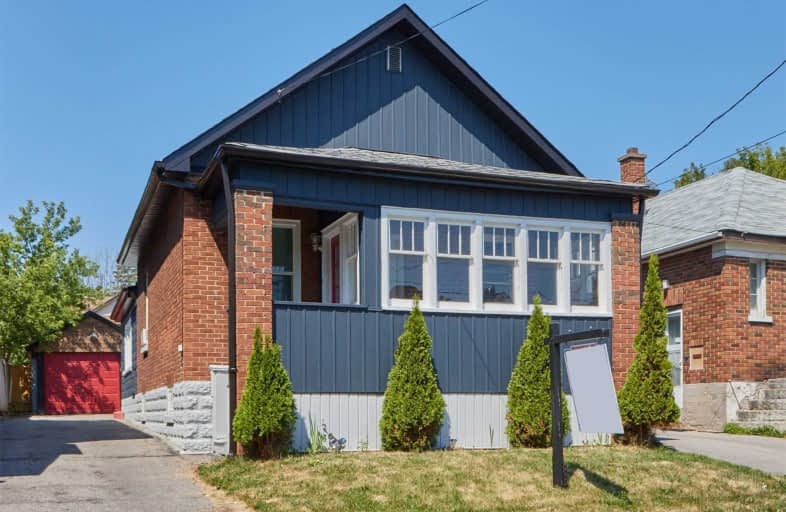
College Hill Public School
Elementary: Public
0.96 km
ÉÉC Corpus-Christi
Elementary: Catholic
0.67 km
St Thomas Aquinas Catholic School
Elementary: Catholic
0.84 km
Village Union Public School
Elementary: Public
1.11 km
Glen Street Public School
Elementary: Public
1.08 km
Dr C F Cannon Public School
Elementary: Public
1.87 km
DCE - Under 21 Collegiate Institute and Vocational School
Secondary: Public
1.49 km
Durham Alternative Secondary School
Secondary: Public
1.85 km
G L Roberts Collegiate and Vocational Institute
Secondary: Public
2.65 km
Monsignor John Pereyma Catholic Secondary School
Secondary: Catholic
1.47 km
R S Mclaughlin Collegiate and Vocational Institute
Secondary: Public
3.80 km
O'Neill Collegiate and Vocational Institute
Secondary: Public
2.82 km












