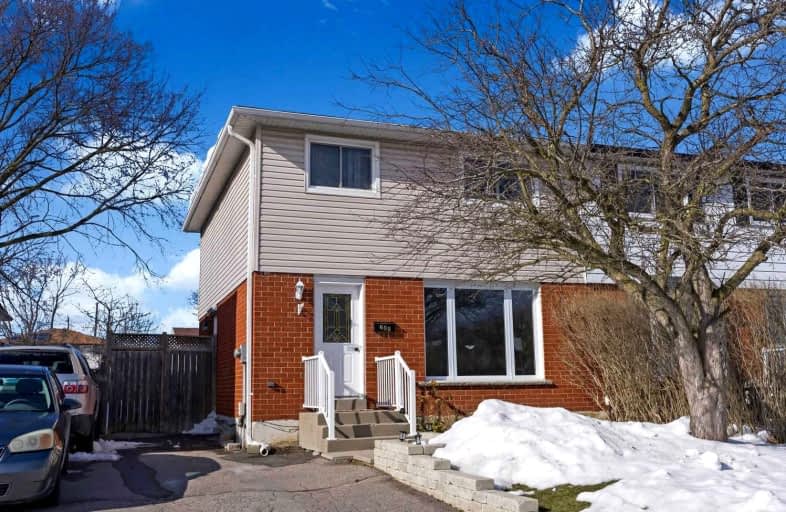
École élémentaire Antonine Maillet
Elementary: Public
1.82 km
College Hill Public School
Elementary: Public
0.83 km
ÉÉC Corpus-Christi
Elementary: Catholic
1.02 km
St Thomas Aquinas Catholic School
Elementary: Catholic
0.87 km
Woodcrest Public School
Elementary: Public
1.85 km
Waverly Public School
Elementary: Public
0.57 km
DCE - Under 21 Collegiate Institute and Vocational School
Secondary: Public
1.73 km
Father Donald MacLellan Catholic Sec Sch Catholic School
Secondary: Catholic
2.99 km
Durham Alternative Secondary School
Secondary: Public
0.87 km
Monsignor Paul Dwyer Catholic High School
Secondary: Catholic
3.08 km
R S Mclaughlin Collegiate and Vocational Institute
Secondary: Public
2.63 km
O'Neill Collegiate and Vocational Institute
Secondary: Public
2.64 km
-
Limerick Park
Donegal Ave, Oshawa ON 0.93km -
Central Valley Natural Park
Oshawa ON 1.7km -
Memorial Park
100 Simcoe St S (John St), Oshawa ON 1.87km
-
CIBC
540 Laval Dr, Oshawa ON L1J 0B5 0.57km -
Scotiabank
200 John St W, Oshawa ON 1.38km -
Scotiabank
75 King St W, Oshawa ON L1H 8W7 1.42km











