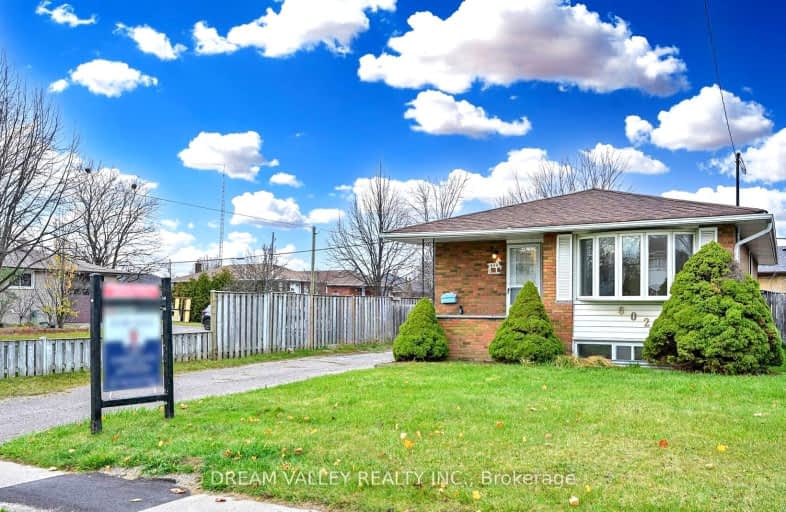
3D Walkthrough
Very Walkable
- Most errands can be accomplished on foot.
74
/100
Good Transit
- Some errands can be accomplished by public transportation.
59
/100
Bikeable
- Some errands can be accomplished on bike.
69
/100

École élémentaire Antonine Maillet
Elementary: Public
1.70 km
College Hill Public School
Elementary: Public
0.93 km
ÉÉC Corpus-Christi
Elementary: Catholic
1.10 km
St Thomas Aquinas Catholic School
Elementary: Catholic
0.94 km
Woodcrest Public School
Elementary: Public
1.73 km
Waverly Public School
Elementary: Public
0.46 km
DCE - Under 21 Collegiate Institute and Vocational School
Secondary: Public
1.71 km
Father Donald MacLellan Catholic Sec Sch Catholic School
Secondary: Catholic
2.87 km
Durham Alternative Secondary School
Secondary: Public
0.79 km
Monsignor Paul Dwyer Catholic High School
Secondary: Catholic
2.97 km
R S Mclaughlin Collegiate and Vocational Institute
Secondary: Public
2.51 km
O'Neill Collegiate and Vocational Institute
Secondary: Public
2.57 km
-
Goodman Park
Oshawa ON 0.86km -
Brick by Brick Park
Oshawa ON 1.39km -
Memorial Park
100 Simcoe St S (John St), Oshawa ON 1.85km
-
BMO Bank of Montreal
419 King St W, Oshawa ON L1J 2K5 0.46km -
CIBC
540 Laval Dr, Oshawa ON L1J 0B5 0.69km -
BMO Bank of Montreal
520 King St W, Oshawa ON L1J 2K9 0.87km













