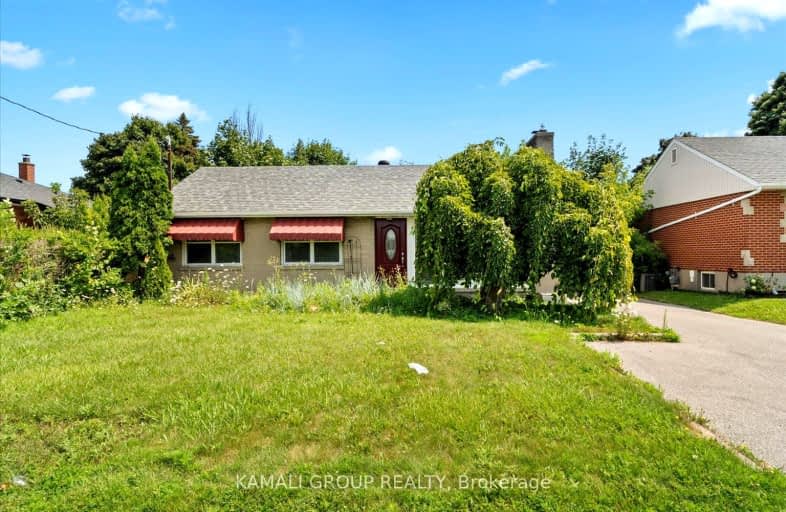Somewhat Walkable
- Some errands can be accomplished on foot.
Some Transit
- Most errands require a car.
Bikeable
- Some errands can be accomplished on bike.

École élémentaire Antonine Maillet
Elementary: PublicAdelaide Mclaughlin Public School
Elementary: PublicWoodcrest Public School
Elementary: PublicStephen G Saywell Public School
Elementary: PublicSunset Heights Public School
Elementary: PublicSt Christopher Catholic School
Elementary: CatholicDCE - Under 21 Collegiate Institute and Vocational School
Secondary: PublicFather Donald MacLellan Catholic Sec Sch Catholic School
Secondary: CatholicDurham Alternative Secondary School
Secondary: PublicMonsignor Paul Dwyer Catholic High School
Secondary: CatholicR S Mclaughlin Collegiate and Vocational Institute
Secondary: PublicO'Neill Collegiate and Vocational Institute
Secondary: Public-
Food 4 Less
385 Stevenson Road North, Oshawa 0.66km -
Halenda's Meats Whitby
1916 Dundas Street East, Whitby 2.36km -
Siva's Mart
152 Park Road South, Oshawa 2.46km
-
The Beer Store
150 Midtown Drive, Oshawa 2.28km -
Vintner’s Cellar Whitby
1910 Dundas Street East Unit 114, Whitby 2.41km -
LCBO
232 Ritson Road North, Oshawa 2.5km
-
Pizza Pizza
500 Rossland Road West, Oshawa 0.27km -
Thai Premium
500 Rossland Road West unit 3, Oshawa 0.27km -
Red Chilli
500 Rossland Road West, Oshawa 0.27km
-
Coffee Time
500 Rossland Road West, Oshawa 0.26km -
Tim Hortons
575 Thornton Road North, Oshawa 0.8km -
Oshawa auxiliary cafe
1 Hospital Court, Oshawa 1.71km
-
CIBC Branch (Cash at ATM only)
500 Rossland Road West, Oshawa 0.27km -
National Bank Financial
575 Thornton Road North, Oshawa 0.81km -
National Bank
575 Thornton Road North, Oshawa 0.81km
-
Shell
520 King Street West, Oshawa 1.79km -
Petro-Canada
925 Simcoe Street North, Oshawa 1.94km -
Shell
962 Simcoe Street North, Oshawa 1.96km
-
BE YOUR OWN BEST
681 Antigua Crescent, Oshawa 0.83km -
The Zen Shop
308 Stevenson Road North, Oshawa 0.91km -
jaminfit™
1000 Stevenson Road North Hanger, 3 Oshawa Airport 2nd FL, Oshawa 1.06km
-
Nipigon Park
Oshawa 0.51km -
Prestwick Park
Oshawa 0.67km -
Brookside Park
738 Westdale Street, Oshawa 0.87km
-
Genealogy Society Durham Region Branch
1000 Stevenson Road North, Oshawa 0.95km -
Trent Durham Library & Learning Centre
55 Thornton Road South Suite 102, Oshawa 2.16km -
Oshawa Public Libraries - McLaughlin Branch
65 Bagot Street, Oshawa 2.56km
-
Lakeridge Health Oshawa
1 Hospital Court, Oshawa 1.7km -
Brooker Barry H Dr
14 Hospital Crt, Oshawa 1.77km -
Methadone Oshawa - New Direction Addiction Clinic
540 King Street West, Oshawa 1.81km
-
Lovell Drugs Ltd
500 Rossland Road West, Oshawa 0.27km -
Thornton Rd Pharmacy
575 Thornton Road North, Oshawa 0.81km -
PureHealth Pharmacy
Lakeridge Health Oshawa Hospital 1, Hospital Court, Oshawa 1.71km
-
Island Plaza
580 King St, Oshawa 1.82km -
C & S Dryclean & Alterations
400 King Street West Unit 6, Oshawa 1.82km -
Teddys Park Plaza
245 King Street West, Oshawa 2.11km
-
Noah Dbagh
155 Glovers Road, Oshawa 3.48km
-
adelaide mclaughlin public school
400 Stevenson Road North, Oshawa 0.09km -
Thornton Arms The
2-575 Thornton Road North, Oshawa 0.79km -
St. Louis Bar & Grill
580 King Street West Unit 1, Oshawa 1.82km













