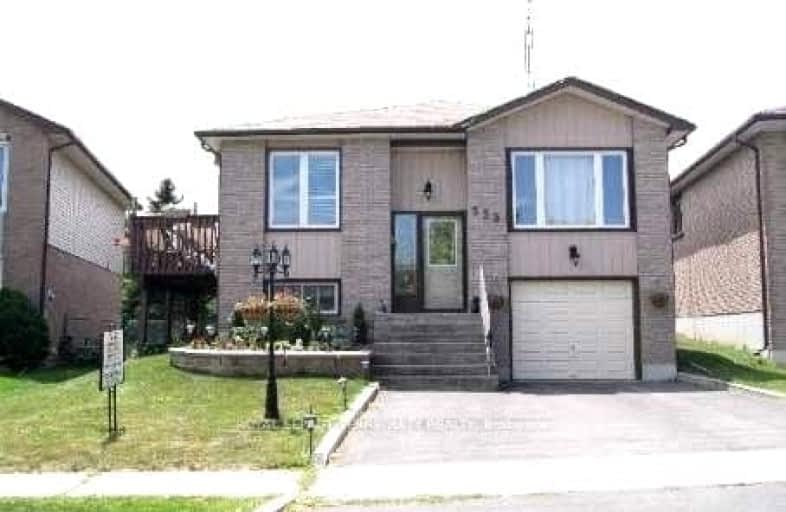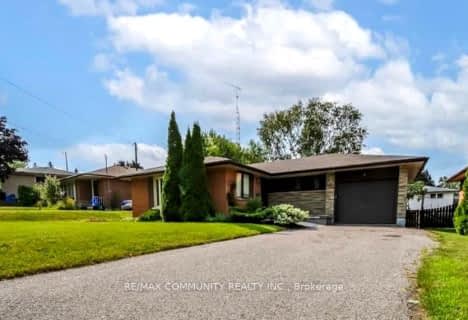Car-Dependent
- Most errands require a car.
28
/100
Some Transit
- Most errands require a car.
39
/100
Somewhat Bikeable
- Most errands require a car.
39
/100

École élémentaire Antonine Maillet
Elementary: Public
0.83 km
Adelaide Mclaughlin Public School
Elementary: Public
1.10 km
Woodcrest Public School
Elementary: Public
1.12 km
St Paul Catholic School
Elementary: Catholic
0.74 km
Stephen G Saywell Public School
Elementary: Public
0.14 km
Dr Robert Thornton Public School
Elementary: Public
1.10 km
Father Donald MacLellan Catholic Sec Sch Catholic School
Secondary: Catholic
1.03 km
Durham Alternative Secondary School
Secondary: Public
2.03 km
Monsignor Paul Dwyer Catholic High School
Secondary: Catholic
1.25 km
R S Mclaughlin Collegiate and Vocational Institute
Secondary: Public
1.02 km
Anderson Collegiate and Vocational Institute
Secondary: Public
2.51 km
O'Neill Collegiate and Vocational Institute
Secondary: Public
2.74 km
-
Limerick Park
Donegal Ave, Oshawa ON 1.91km -
Radio Park
Grenfell St (Gibb St), Oshawa ON 2.51km -
Memorial Park
100 Simcoe St S (John St), Oshawa ON 3.07km
-
Banque Nationale du Canada
575 Thornton Rd N, Oshawa ON L1J 8L5 0.78km -
President's Choice Financial ATM
1801 Dundas St E, Whitby ON L1N 7C5 1.6km -
BMO Bank of Montreal
1615 Dundas St E, Whitby ON L1N 2L1 1.91km














