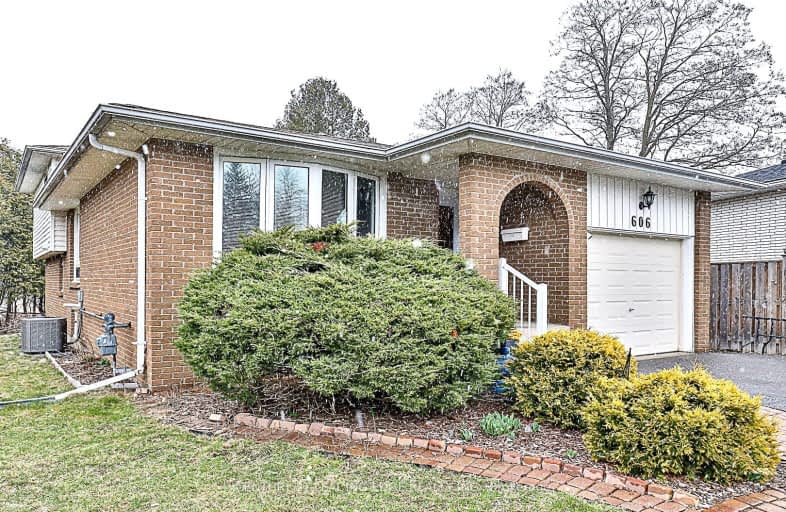Car-Dependent
- Most errands require a car.
Some Transit
- Most errands require a car.
Somewhat Bikeable
- Most errands require a car.

École élémentaire Antonine Maillet
Elementary: PublicAdelaide Mclaughlin Public School
Elementary: PublicWoodcrest Public School
Elementary: PublicStephen G Saywell Public School
Elementary: PublicSunset Heights Public School
Elementary: PublicSt Christopher Catholic School
Elementary: CatholicDCE - Under 21 Collegiate Institute and Vocational School
Secondary: PublicFather Donald MacLellan Catholic Sec Sch Catholic School
Secondary: CatholicDurham Alternative Secondary School
Secondary: PublicMonsignor Paul Dwyer Catholic High School
Secondary: CatholicR S Mclaughlin Collegiate and Vocational Institute
Secondary: PublicO'Neill Collegiate and Vocational Institute
Secondary: Public-
The Thornton Arms
575 Thornton Road N, Oshawa, ON L1J 8L5 0.79km -
The Crooked Uncle
1180 Simcoe St N, Ste 8, Oshawa, ON L1G 4W8 2.12km -
Double Apple Cafe & Shisha Lounge
1251 Simcoe Street, Unit 4, Oshawa, ON L1G 4X1 2.34km
-
Coffee Time
500 Rossland Road W, Oshawa, ON L1J 3H2 0.39km -
Tim Hortons
575 Thornton Road N, Oshawa, ON L1J 8L5 0.81km -
Johnny's North End Burgers
433 Simcoe Street N, Unit 3, Oshawa, ON L1G 4T7 2.12km
-
Durham Ultimate Fitness Club
69 Taunton Road West, Oshawa, ON L1G 7B4 2.3km -
F45 Training Oshawa Central
500 King St W, Oshawa, ON L1J 2K9 2.42km -
GoodLife Fitness
419 King Street W, Oshawa, ON L1J 2K5 2.5km
-
I.D.A. SCOTTS DRUG MART
1000 Simcoe Street N, Oshawa, ON L1G 4W4 1.86km -
Rexall
438 King Street W, Oshawa, ON L1J 2K9 2.42km -
Shoppers Drug Mart
20 Warren Avenue, Oshawa, ON L1J 0A1 2.59km
-
Pizza Pizza
500 Rossland Road W, Oshawa, ON L1J 3H2 0.39km -
Thai Premium
500 Rossland Road W, Unit 3, Oshawa, ON L1J 3H2 0.4km -
Super Wok
500 Rossland Road W, Unit 3A, Oshawa, ON L1J 3H2 0.41km
-
Oshawa Centre
419 King Street W, Oshawa, ON L1J 2K5 2.86km -
Whitby Mall
1615 Dundas Street E, Whitby, ON L1N 7G3 3.47km -
The Dollar Store Plus
500 Rossland Road W, Oshawa, ON L1J 3H2 0.46km
-
Braemor Garden Fresh Market
385 Stevenson Road N, Oshawa, ON L1J 5N5 1.25km -
Chris & Beth's No Frills
1050 Simcoe Street N, Oshawa, ON L1G 4W5 1.95km -
BUCKINGHAM Meat MARKET
28 Buckingham Avenue, Oshawa, ON L1G 2K3 1.91km
-
The Beer Store
200 Ritson Road N, Oshawa, ON L1H 5J8 2.98km -
LCBO
400 Gibb Street, Oshawa, ON L1J 0B2 3.28km -
Liquor Control Board of Ontario
74 Thickson Road S, Whitby, ON L1N 7T2 3.56km
-
Simcoe Shell
962 Simcoe Street N, Oshawa, ON L1G 4W2 1.85km -
Pioneer Petroleums
925 Simcoe Street N, Oshawa, ON L1G 4W3 1.87km -
Certigard (Petro-Canada)
1545 Rossland Road E, Whitby, ON L1N 9Y5 2.42km
-
Regent Theatre
50 King Street E, Oshawa, ON L1H 1B3 3.1km -
Landmark Cinemas
75 Consumers Drive, Whitby, ON L1N 9S2 5.19km -
Cineplex Odeon
1351 Grandview Street N, Oshawa, ON L1K 0G1 5.54km
-
Oshawa Public Library, McLaughlin Branch
65 Bagot Street, Oshawa, ON L1H 1N2 3.12km -
Whitby Public Library
701 Rossland Road E, Whitby, ON L1N 8Y9 3.98km -
Whitby Public Library
405 Dundas Street W, Whitby, ON L1N 6A1 5.73km
-
Lakeridge Health
1 Hospital Court, Oshawa, ON L1G 2B9 2.44km -
Ontario Shores Centre for Mental Health Sciences
700 Gordon Street, Whitby, ON L1N 5S9 8.35km -
R S McLaughlin Durham Regional Cancer Centre
1 Hospital Court, Lakeridge Health, Oshawa, ON L1G 2B9 2.2km
-
Willow Park
50 Willow Park Dr, Whitby ON 1.94km -
Pringle Creek Playground
3.65km -
Galahad Park
Oshawa ON 4.03km
-
President's Choice Financial ATM
1050 Simcoe St N, Oshawa ON L1G 4W5 1.86km -
Scotiabank
75 King St W, Oshawa ON L1H 8W7 2km -
Localcoin Bitcoin ATM - Dryden Variety
3555 Thickson Rd N, Whitby ON L1R 2H1 2.34km














