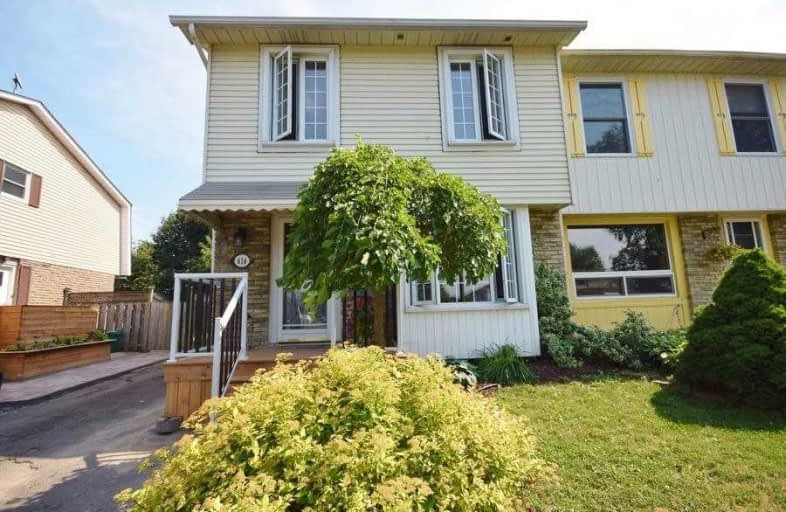
College Hill Public School
Elementary: Public
0.24 km
ÉÉC Corpus-Christi
Elementary: Catholic
0.55 km
St Thomas Aquinas Catholic School
Elementary: Catholic
0.65 km
Village Union Public School
Elementary: Public
1.69 km
Waverly Public School
Elementary: Public
1.55 km
Glen Street Public School
Elementary: Public
1.67 km
DCE - Under 21 Collegiate Institute and Vocational School
Secondary: Public
1.89 km
Durham Alternative Secondary School
Secondary: Public
1.58 km
G L Roberts Collegiate and Vocational Institute
Secondary: Public
3.07 km
Monsignor John Pereyma Catholic Secondary School
Secondary: Catholic
2.45 km
R S Mclaughlin Collegiate and Vocational Institute
Secondary: Public
3.53 km
O'Neill Collegiate and Vocational Institute
Secondary: Public
3.11 km









