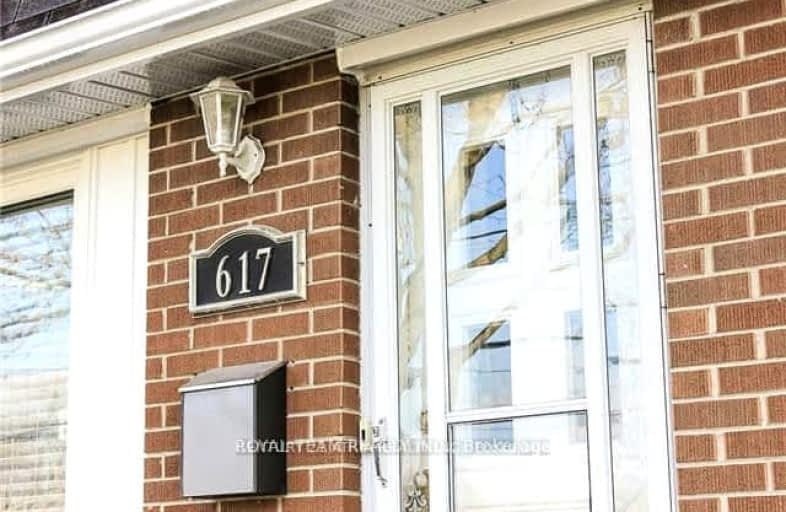Car-Dependent
- Most errands require a car.
Good Transit
- Some errands can be accomplished by public transportation.
Bikeable
- Some errands can be accomplished on bike.

École élémentaire Antonine Maillet
Elementary: PublicCollege Hill Public School
Elementary: PublicÉÉC Corpus-Christi
Elementary: CatholicSt Thomas Aquinas Catholic School
Elementary: CatholicWoodcrest Public School
Elementary: PublicWaverly Public School
Elementary: PublicDCE - Under 21 Collegiate Institute and Vocational School
Secondary: PublicFather Donald MacLellan Catholic Sec Sch Catholic School
Secondary: CatholicDurham Alternative Secondary School
Secondary: PublicMonsignor Paul Dwyer Catholic High School
Secondary: CatholicR S Mclaughlin Collegiate and Vocational Institute
Secondary: PublicO'Neill Collegiate and Vocational Institute
Secondary: Public-
Radio Park
Grenfell St (Gibb St), Oshawa ON 0.83km -
Limerick Park
Donegal Ave, Oshawa ON 0.86km -
Bathe Park Community Centre
298 Eulalie Ave (Eulalie Ave & Oshawa Blvd), Oshawa ON L1H 2B7 2.84km
-
TD Canada Trust ATM
22 Stevenson Rd, Oshawa ON L1J 5L9 0.79km -
BMO Bank of Montreal
55 Thornton Rd S, Oshawa ON L1J 5Y1 0.82km -
Personal Touch Mortgages
419 King St W, Oshawa ON L1J 2K5 1.04km














