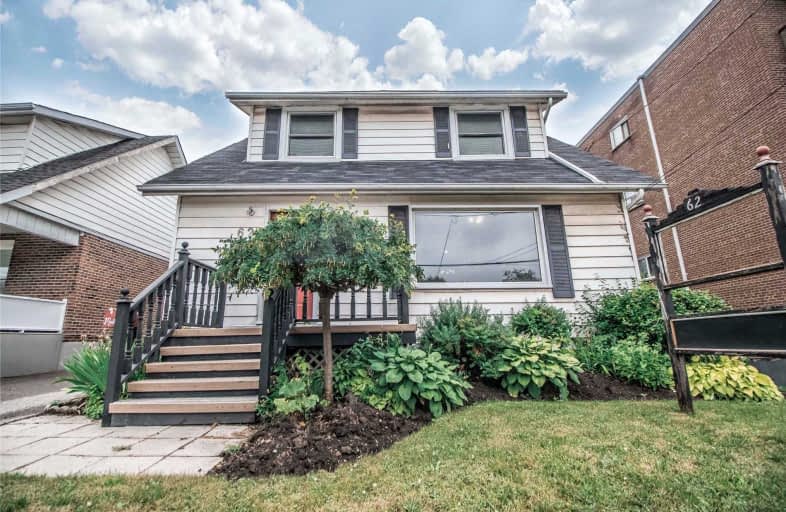Note: Property is not currently for sale or for rent.

-
Type: Detached
-
Style: 2-Storey
-
Lot Size: 39.99 x 115 Feet
-
Age: No Data
-
Taxes: $2,852 per year
-
Days on Site: 14 Days
-
Added: Sep 07, 2019 (2 weeks on market)
-
Updated:
-
Last Checked: 2 hours ago
-
MLS®#: E4522822
-
Listed By: Royal lepage ignite realty, brokerage
Investors, First Time & Savvy Buyers, Look No Further! Welcome To 62 Park Rd S, In Oshawa. This Amazing Property Has So Many Options For It's New Owner. Previously Operated As A Business On Main Floor W/ 2 Residential Units Both Upstairs & In Basement. Equipped With A Parking Lot, This Property Has It All And For The Best Price In Town. This Property Is A Must See!
Extras
All Elf's, All Window Coverings, 2 White Fridges, White Stove. This Home Has Amazing Potential Rental Income Of $3000!
Property Details
Facts for 62 Park Road South, Oshawa
Status
Days on Market: 14
Last Status: Sold
Sold Date: Aug 02, 2019
Closed Date: Aug 16, 2019
Expiry Date: Sep 17, 2019
Sold Price: $414,500
Unavailable Date: Aug 02, 2019
Input Date: Jul 19, 2019
Prior LSC: Sold
Property
Status: Sale
Property Type: Detached
Style: 2-Storey
Area: Oshawa
Community: Vanier
Availability Date: 30 Days
Inside
Bedrooms: 2
Bedrooms Plus: 1
Bathrooms: 3
Kitchens: 2
Kitchens Plus: 1
Rooms: 9
Den/Family Room: No
Air Conditioning: None
Fireplace: No
Laundry Level: Main
Washrooms: 3
Utilities
Electricity: Yes
Cable: Available
Telephone: Available
Building
Basement: Apartment
Basement 2: Fin W/O
Heat Type: Forced Air
Heat Source: Gas
Exterior: Alum Siding
Exterior: Brick
UFFI: No
Water Supply: Municipal
Special Designation: Unknown
Parking
Driveway: Private
Garage Type: None
Covered Parking Spaces: 7
Total Parking Spaces: 7
Fees
Tax Year: 2019
Tax Legal Description: Lt 349 Pl 178 East Whitby; Pt Lt 348 Pl 178 East**
Taxes: $2,852
Highlights
Feature: Fenced Yard
Feature: Hospital
Feature: Library
Feature: Park
Feature: Place Of Worship
Feature: Public Transit
Land
Cross Street: Park Rd/King St
Municipality District: Oshawa
Fronting On: West
Parcel Number: 163560190
Pool: None
Sewer: Sewers
Lot Depth: 115 Feet
Lot Frontage: 39.99 Feet
Zoning: Residential
Rooms
Room details for 62 Park Road South, Oshawa
| Type | Dimensions | Description |
|---|---|---|
| Kitchen Main | 3.35 x 3.96 | Porcelain Floor |
| Dining Main | 3.35 x 3.96 | Laminate, Pocket Doors, Large Window |
| Living Main | 3.35 x 4.88 | Laminate |
| Foyer Main | 2.44 x 5.33 | Laminate, Large Window |
| Other Main | 2.13 x 2.54 | Laminate |
| Kitchen 2nd | 3.35 x 2.44 | Laminate, Backsplash |
| Br 2nd | 3.35 x 3.66 | Laminate, Closet, Large Window |
| 2nd Br 2nd | 3.20 x 3.66 | Laminate, Closet, Large Window |
| Other 2nd | 2.13 x 3.35 | Laminate, Pantry, Large Window |
| Kitchen Bsmt | 3.66 x 4.42 | Porcelain Floor, Eat-In Kitchen |
| Living Bsmt | 3.05 x 4.42 | Porcelain Floor |
| 3rd Br Bsmt | 3.35 x 2.44 | Porcelain Floor, Window |
| XXXXXXXX | XXX XX, XXXX |
XXXX XXX XXXX |
$XXX,XXX |
| XXX XX, XXXX |
XXXXXX XXX XXXX |
$XXX,XXX | |
| XXXXXXXX | XXX XX, XXXX |
XXXXXXXX XXX XXXX |
|
| XXX XX, XXXX |
XXXXXX XXX XXXX |
$XXX,XXX | |
| XXXXXXXX | XXX XX, XXXX |
XXXXXXX XXX XXXX |
|
| XXX XX, XXXX |
XXXXXX XXX XXXX |
$XXX,XXX |
| XXXXXXXX XXXX | XXX XX, XXXX | $414,500 XXX XXXX |
| XXXXXXXX XXXXXX | XXX XX, XXXX | $398,800 XXX XXXX |
| XXXXXXXX XXXXXXXX | XXX XX, XXXX | XXX XXXX |
| XXXXXXXX XXXXXX | XXX XX, XXXX | $445,000 XXX XXXX |
| XXXXXXXX XXXXXXX | XXX XX, XXXX | XXX XXXX |
| XXXXXXXX XXXXXX | XXX XX, XXXX | $549,000 XXX XXXX |

Mary Street Community School
Elementary: PublicCollege Hill Public School
Elementary: PublicÉÉC Corpus-Christi
Elementary: CatholicSt Thomas Aquinas Catholic School
Elementary: CatholicVillage Union Public School
Elementary: PublicWaverly Public School
Elementary: PublicDCE - Under 21 Collegiate Institute and Vocational School
Secondary: PublicFather Donald MacLellan Catholic Sec Sch Catholic School
Secondary: CatholicDurham Alternative Secondary School
Secondary: PublicMonsignor Paul Dwyer Catholic High School
Secondary: CatholicR S Mclaughlin Collegiate and Vocational Institute
Secondary: PublicO'Neill Collegiate and Vocational Institute
Secondary: Public- 1 bath
- 2 bed
- 2 bath
- 3 bed
161 Colborne Street East, Oshawa, Ontario • L1G 1M3 • O'Neill





