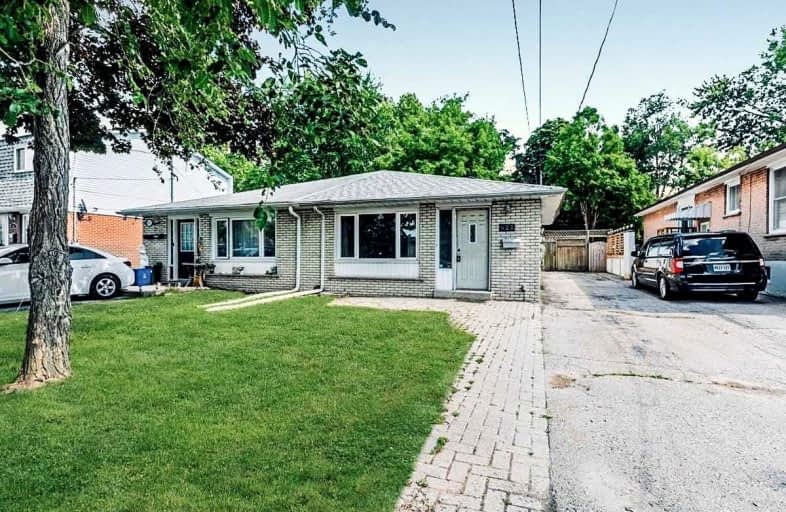Car-Dependent
- Most errands require a car.
Good Transit
- Some errands can be accomplished by public transportation.
Bikeable
- Some errands can be accomplished on bike.

École élémentaire Antonine Maillet
Elementary: PublicCollege Hill Public School
Elementary: PublicÉÉC Corpus-Christi
Elementary: CatholicSt Thomas Aquinas Catholic School
Elementary: CatholicWoodcrest Public School
Elementary: PublicWaverly Public School
Elementary: PublicDCE - Under 21 Collegiate Institute and Vocational School
Secondary: PublicFather Donald MacLellan Catholic Sec Sch Catholic School
Secondary: CatholicDurham Alternative Secondary School
Secondary: PublicMonsignor Paul Dwyer Catholic High School
Secondary: CatholicR S Mclaughlin Collegiate and Vocational Institute
Secondary: PublicO'Neill Collegiate and Vocational Institute
Secondary: Public-
The Keg Steakhouse + Bar
255 Stevenson Road S, Oshawa, ON L1J 6Y4 0.32km -
Baxters Landing
419 King Street W, Unit 2030A, Oshawa, ON L1J 2K5 0.68km -
Kelseys Original Roadhouse
419 King St W, Unit 2040, Oshawa, ON L1J 2K5 0.71km
-
Starbucks
419 King Street W, Oshawa, ON L1J 2K5 0.45km -
Tim Hortons
419 King Street W, Oshawa, ON L1J 2J9 0.62km -
McDonald's
419 King Street West, Oshawa Centre, Oshawa, ON L1J 2K5 0.66km
-
Rexall
438 King Street W, Oshawa, ON L1J 2K9 1.06km -
Shoppers Drug Mart
20 Warren Avenue, Oshawa, ON L1J 0A1 1.45km -
Shoppers Drug Mart
1801 Dundas Street E, Whitby, ON L1N 2L3 1.72km
-
The Keg Steakhouse + Bar
255 Stevenson Road S, Oshawa, ON L1J 6Y4 0.32km -
Bento Sushi
481 Gibb Street, Oshawa, ON L1J 1Z4 0.4km -
Fat Bastard Burrito
481 Gibb Street, Oshawa, ON L1J 1Z4 0.4km
-
Oshawa Centre
419 King Street West, Oshawa, ON L1J 2K5 0.68km -
Whitby Mall
1615 Dundas Street E, Whitby, ON L1N 7G3 2.18km -
Walmart
680 Laval Drive, Oshawa, ON L1J 0B5 0.18km
-
Real Canadian Superstore
481 Gibb Street, Oshawa, ON L1J 1Z4 0.4km -
Freshco
1801 Dundas Street E, Whitby, ON L1N 7C5 1.62km -
Zam Zam Food Market
1910 Dundas Street E, Unit 102, Whitby, ON L1N 2L6 1.63km
-
LCBO
400 Gibb Street, Oshawa, ON L1J 0B2 0.62km -
Liquor Control Board of Ontario
15 Thickson Road N, Whitby, ON L1N 8W7 2.4km -
The Beer Store
200 Ritson Road N, Oshawa, ON L1H 5J8 2.96km
-
Shell Canada Products
520 King Street W, Oshawa, ON L1J 2K9 0.94km -
Park & King Esso
20 Park Road S, Oshawa, ON L1J 4G8 1.29km -
Circle K
20 Park Road S, Oshawa, ON L1J 4G8 1.29km
-
Regent Theatre
50 King Street E, Oshawa, ON L1H 1B3 2.23km -
Landmark Cinemas
75 Consumers Drive, Whitby, ON L1N 9S2 3.04km -
Cineplex Odeon
1351 Grandview Street N, Oshawa, ON L1K 0G1 7.3km
-
Oshawa Public Library, McLaughlin Branch
65 Bagot Street, Oshawa, ON L1H 1N2 1.82km -
Whitby Public Library
701 Rossland Road E, Whitby, ON L1N 8Y9 4.83km -
Whitby Public Library
405 Dundas Street W, Whitby, ON L1N 6A1 5.11km
-
Lakeridge Health
1 Hospital Court, Oshawa, ON L1G 2B9 1.89km -
Ontario Shores Centre for Mental Health Sciences
700 Gordon Street, Whitby, ON L1N 5S9 6.47km -
Kendalwood Clinic
1801 Dundas E, Whitby, ON L1N 2L3 1.66km
-
Central Valley Natural Park
Oshawa ON 1.78km -
Memorial Park
100 Simcoe St S (John St), Oshawa ON 1.92km -
Central Park
Centre St (Gibb St), Oshawa ON 2.13km
-
TD Bank Financial Group
22 Stevenson Rd (King St. W.), Oshawa ON L1J 5L9 0.84km -
Auto Workers Community Credit Union Ltd
322 King St W, Oshawa ON L1J 2J9 1.28km -
BMO Bank of Montreal
320 Thickson Rd S, Whitby ON L1N 9Z2 2.43km














