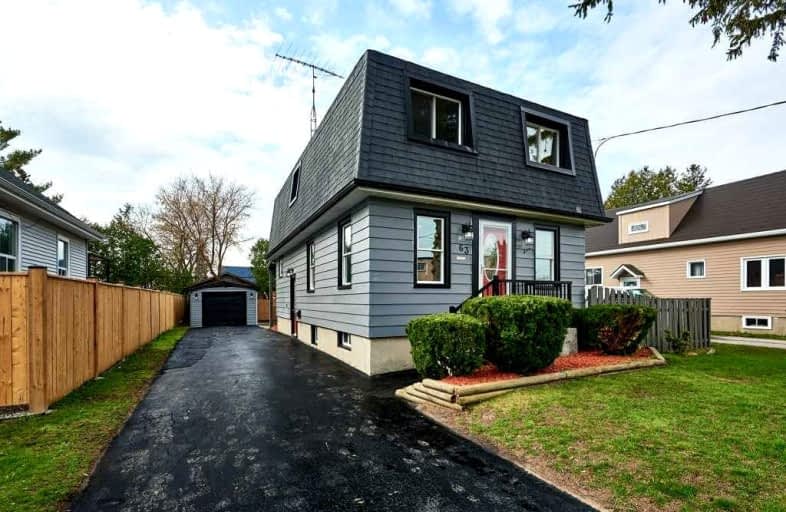
Father Joseph Venini Catholic School
Elementary: Catholic
1.10 km
Beau Valley Public School
Elementary: Public
1.23 km
Sunset Heights Public School
Elementary: Public
0.50 km
Queen Elizabeth Public School
Elementary: Public
0.26 km
Dr S J Phillips Public School
Elementary: Public
1.73 km
Sherwood Public School
Elementary: Public
2.03 km
Father Donald MacLellan Catholic Sec Sch Catholic School
Secondary: Catholic
2.40 km
Durham Alternative Secondary School
Secondary: Public
4.03 km
Monsignor Paul Dwyer Catholic High School
Secondary: Catholic
2.18 km
R S Mclaughlin Collegiate and Vocational Institute
Secondary: Public
2.48 km
O'Neill Collegiate and Vocational Institute
Secondary: Public
2.73 km
Maxwell Heights Secondary School
Secondary: Public
2.99 km














