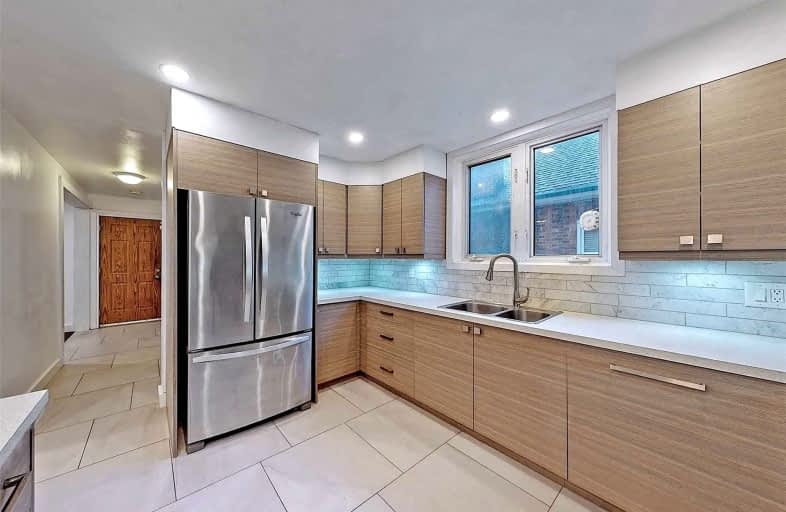
Mary Street Community School
Elementary: Public
1.63 km
Hillsdale Public School
Elementary: Public
1.10 km
Beau Valley Public School
Elementary: Public
1.24 km
St Christopher Catholic School
Elementary: Catholic
1.41 km
Queen Elizabeth Public School
Elementary: Public
1.79 km
Dr S J Phillips Public School
Elementary: Public
0.17 km
DCE - Under 21 Collegiate Institute and Vocational School
Secondary: Public
2.31 km
Father Donald MacLellan Catholic Sec Sch Catholic School
Secondary: Catholic
1.88 km
Durham Alternative Secondary School
Secondary: Public
2.46 km
Monsignor Paul Dwyer Catholic High School
Secondary: Catholic
1.69 km
R S Mclaughlin Collegiate and Vocational Institute
Secondary: Public
1.64 km
O'Neill Collegiate and Vocational Institute
Secondary: Public
1.01 km














