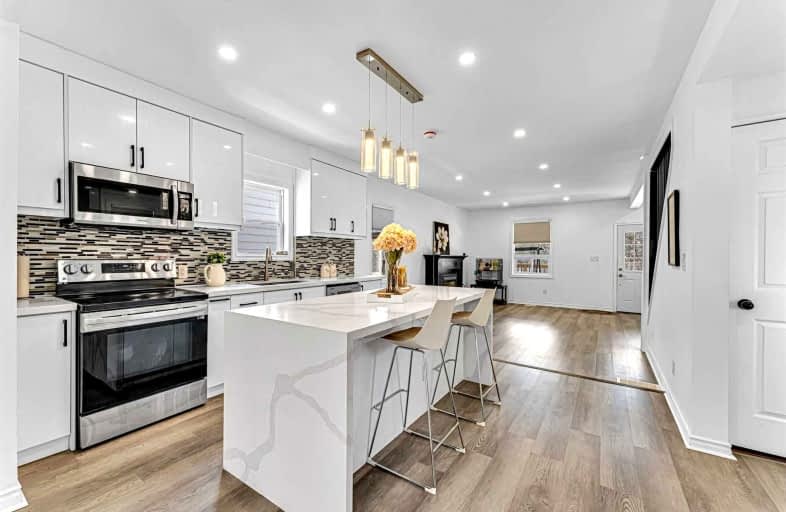Car-Dependent
- Almost all errands require a car.
15
/100
Good Transit
- Some errands can be accomplished by public transportation.
53
/100

St Hedwig Catholic School
Elementary: Catholic
1.15 km
Mary Street Community School
Elementary: Public
1.53 km
ÉÉC Corpus-Christi
Elementary: Catholic
1.23 km
St Thomas Aquinas Catholic School
Elementary: Catholic
1.27 km
Village Union Public School
Elementary: Public
0.50 km
Glen Street Public School
Elementary: Public
1.74 km
DCE - Under 21 Collegiate Institute and Vocational School
Secondary: Public
0.92 km
Durham Alternative Secondary School
Secondary: Public
1.81 km
G L Roberts Collegiate and Vocational Institute
Secondary: Public
3.24 km
Monsignor John Pereyma Catholic Secondary School
Secondary: Catholic
1.35 km
Eastdale Collegiate and Vocational Institute
Secondary: Public
3.14 km
O'Neill Collegiate and Vocational Institute
Secondary: Public
2.14 km
-
Central Park
Centre St (Gibb St), Oshawa ON 0.46km -
Memorial Park
100 Simcoe St S (John St), Oshawa ON 0.9km -
Brick by Brick Park
Oshawa ON 0.94km
-
TD Bank Financial Group
Simcoe K-Mart-555 Simcoe St S, Oshawa ON L1H 4J7 0.58km -
Scotiabank
193 King St E, Oshawa ON L1H 1C2 1.23km -
Rbc Financial Group
40 King St W, Oshawa ON L1H 1A4 1.26km














