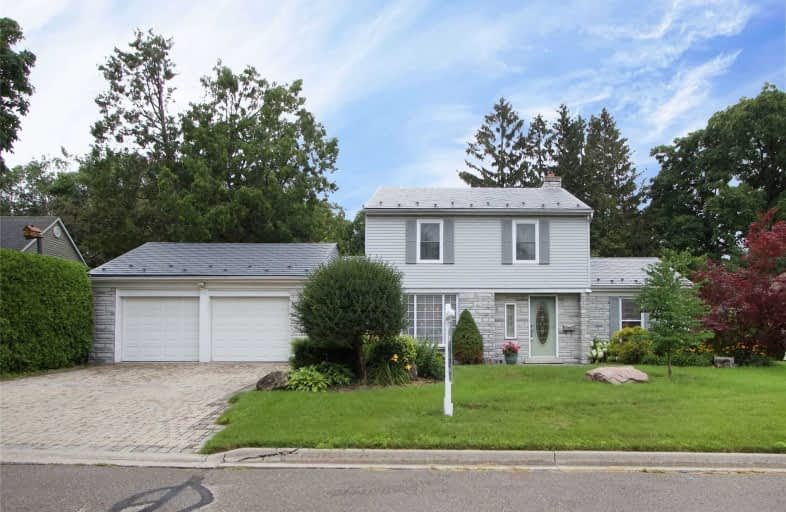
Beau Valley Public School
Elementary: Public
1.46 km
Adelaide Mclaughlin Public School
Elementary: Public
1.30 km
Woodcrest Public School
Elementary: Public
1.56 km
Sunset Heights Public School
Elementary: Public
1.48 km
St Christopher Catholic School
Elementary: Catholic
1.17 km
Dr S J Phillips Public School
Elementary: Public
0.49 km
DCE - Under 21 Collegiate Institute and Vocational School
Secondary: Public
2.35 km
Father Donald MacLellan Catholic Sec Sch Catholic School
Secondary: Catholic
1.56 km
Durham Alternative Secondary School
Secondary: Public
2.35 km
Monsignor Paul Dwyer Catholic High School
Secondary: Catholic
1.36 km
R S Mclaughlin Collegiate and Vocational Institute
Secondary: Public
1.32 km
O'Neill Collegiate and Vocational Institute
Secondary: Public
1.14 km














