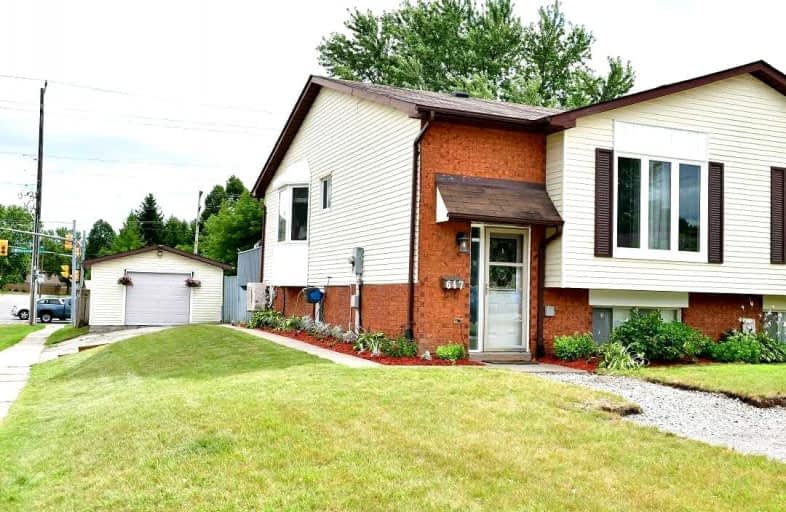
Hillsdale Public School
Elementary: Public
1.05 km
Sir Albert Love Catholic School
Elementary: Catholic
0.91 km
Harmony Heights Public School
Elementary: Public
0.45 km
Gordon B Attersley Public School
Elementary: Public
0.71 km
Coronation Public School
Elementary: Public
1.45 km
Walter E Harris Public School
Elementary: Public
0.90 km
DCE - Under 21 Collegiate Institute and Vocational School
Secondary: Public
3.29 km
Durham Alternative Secondary School
Secondary: Public
4.02 km
Monsignor John Pereyma Catholic Secondary School
Secondary: Catholic
4.54 km
Eastdale Collegiate and Vocational Institute
Secondary: Public
1.41 km
O'Neill Collegiate and Vocational Institute
Secondary: Public
2.25 km
Maxwell Heights Secondary School
Secondary: Public
2.86 km














