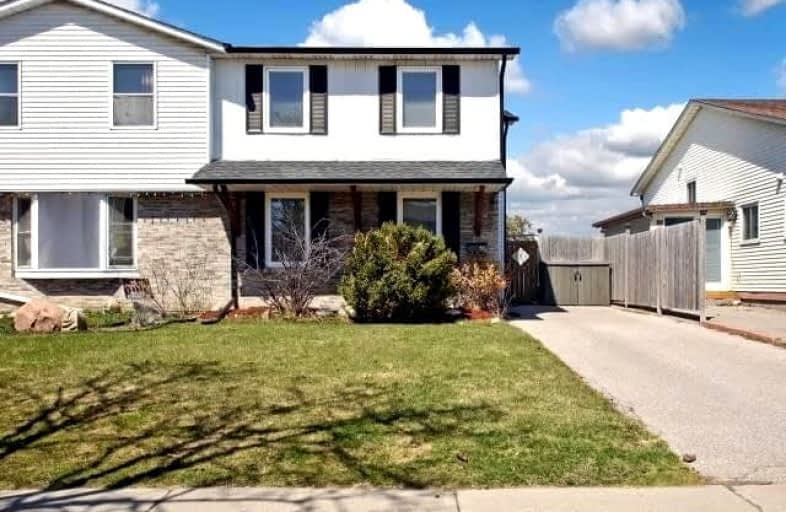
College Hill Public School
Elementary: Public
0.19 km
ÉÉC Corpus-Christi
Elementary: Catholic
0.44 km
St Thomas Aquinas Catholic School
Elementary: Catholic
0.55 km
Village Union Public School
Elementary: Public
1.57 km
Waverly Public School
Elementary: Public
1.56 km
Glen Street Public School
Elementary: Public
1.62 km
DCE - Under 21 Collegiate Institute and Vocational School
Secondary: Public
1.78 km
Durham Alternative Secondary School
Secondary: Public
1.54 km
G L Roberts Collegiate and Vocational Institute
Secondary: Public
3.05 km
Monsignor John Pereyma Catholic Secondary School
Secondary: Catholic
2.35 km
R S Mclaughlin Collegiate and Vocational Institute
Secondary: Public
3.50 km
O'Neill Collegiate and Vocational Institute
Secondary: Public
3.02 km














