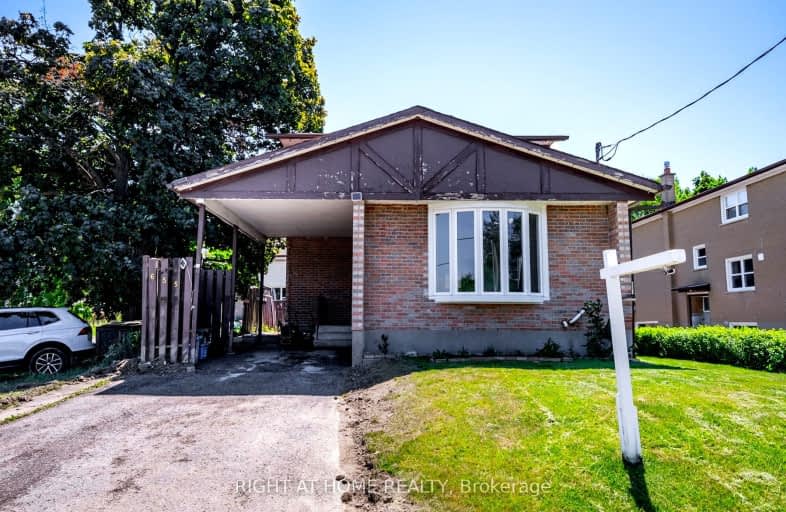Somewhat Walkable
- Some errands can be accomplished on foot.
Some Transit
- Most errands require a car.
Somewhat Bikeable
- Most errands require a car.

St Hedwig Catholic School
Elementary: CatholicMonsignor John Pereyma Elementary Catholic School
Elementary: CatholicSt John XXIII Catholic School
Elementary: CatholicBobby Orr Public School
Elementary: PublicDavid Bouchard P.S. Elementary Public School
Elementary: PublicClara Hughes Public School Elementary Public School
Elementary: PublicDCE - Under 21 Collegiate Institute and Vocational School
Secondary: PublicDurham Alternative Secondary School
Secondary: PublicG L Roberts Collegiate and Vocational Institute
Secondary: PublicMonsignor John Pereyma Catholic Secondary School
Secondary: CatholicEastdale Collegiate and Vocational Institute
Secondary: PublicO'Neill Collegiate and Vocational Institute
Secondary: Public-
Central Park
Centre St (Gibb St), Oshawa ON 2.21km -
Lakeview Park
299 Lakeview Park Ave, Oshawa ON 2.61km -
Village union Playground
2.51km
-
BMO Bank of Montreal
600 King St E, Oshawa ON L1H 1G6 2.15km -
Scotiabank
245 Wentworth St W, Oshawa ON L1J 1M9 2.35km -
TD Bank Financial Group
1310 King St E (Townline), Oshawa ON L1H 1H9 2.72km














