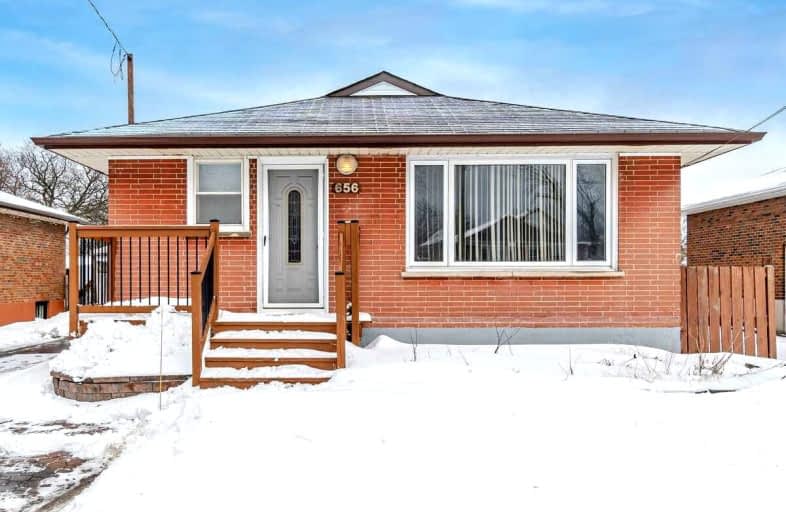Car-Dependent
- Most errands require a car.
Some Transit
- Most errands require a car.
Somewhat Bikeable
- Most errands require a car.

St Hedwig Catholic School
Elementary: CatholicMonsignor John Pereyma Elementary Catholic School
Elementary: CatholicVincent Massey Public School
Elementary: PublicCoronation Public School
Elementary: PublicDavid Bouchard P.S. Elementary Public School
Elementary: PublicClara Hughes Public School Elementary Public School
Elementary: PublicDCE - Under 21 Collegiate Institute and Vocational School
Secondary: PublicDurham Alternative Secondary School
Secondary: PublicG L Roberts Collegiate and Vocational Institute
Secondary: PublicMonsignor John Pereyma Catholic Secondary School
Secondary: CatholicEastdale Collegiate and Vocational Institute
Secondary: PublicO'Neill Collegiate and Vocational Institute
Secondary: Public-
Harmony Dog Park
Beatrice, Oshawa ON 2.01km -
Memorial Park
100 Simcoe St S (John St), Oshawa ON 2.18km -
Southridge Park
2.68km
-
RBC Royal Bank
549 King St E (King and Wilson), Oshawa ON L1H 1G3 1.04km -
HSBC ATM
214 King St E, Oshawa ON L1H 1C7 1.7km -
Scotiabank
193 King St E, Oshawa ON L1H 1C2 1.73km














