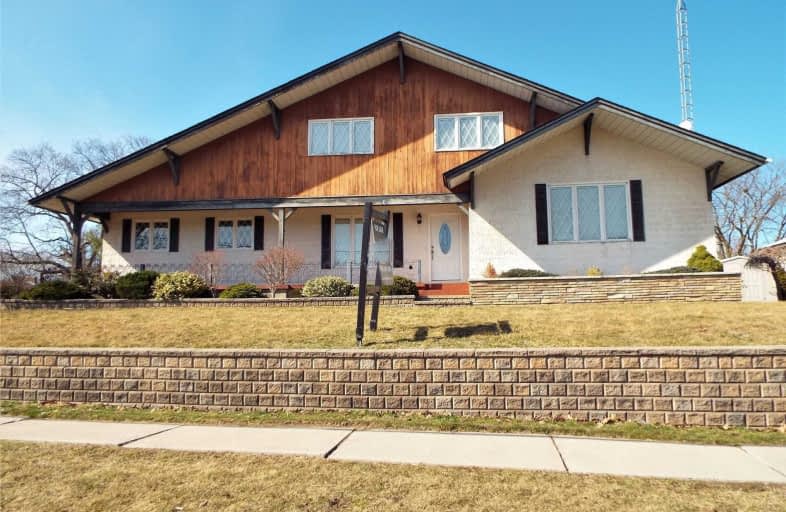
Mary Street Community School
Elementary: Public
1.79 km
Hillsdale Public School
Elementary: Public
0.44 km
Sir Albert Love Catholic School
Elementary: Catholic
1.34 km
Beau Valley Public School
Elementary: Public
0.78 km
Walter E Harris Public School
Elementary: Public
0.78 km
Dr S J Phillips Public School
Elementary: Public
0.60 km
DCE - Under 21 Collegiate Institute and Vocational School
Secondary: Public
2.57 km
Durham Alternative Secondary School
Secondary: Public
3.00 km
Monsignor Paul Dwyer Catholic High School
Secondary: Catholic
2.43 km
R S Mclaughlin Collegiate and Vocational Institute
Secondary: Public
2.41 km
Eastdale Collegiate and Vocational Institute
Secondary: Public
2.32 km
O'Neill Collegiate and Vocational Institute
Secondary: Public
1.27 km














