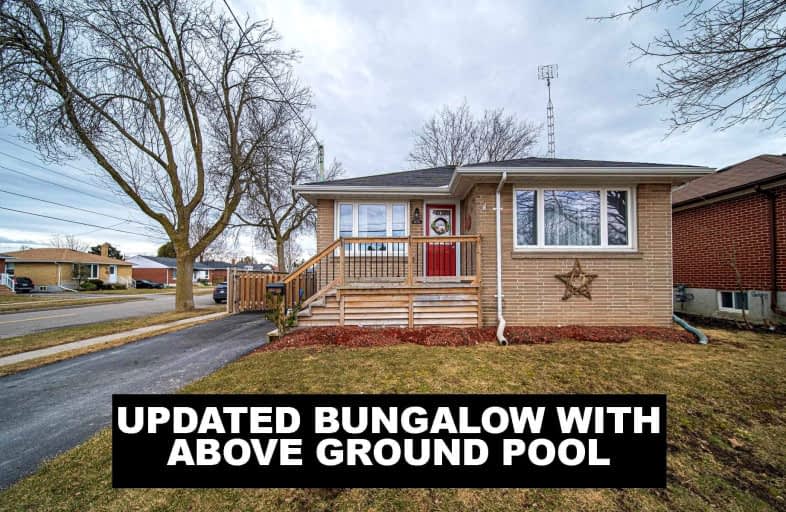
3D Walkthrough

St Hedwig Catholic School
Elementary: Catholic
0.78 km
Monsignor John Pereyma Elementary Catholic School
Elementary: Catholic
1.83 km
Vincent Massey Public School
Elementary: Public
1.53 km
Coronation Public School
Elementary: Public
1.65 km
David Bouchard P.S. Elementary Public School
Elementary: Public
0.74 km
Clara Hughes Public School Elementary Public School
Elementary: Public
0.35 km
DCE - Under 21 Collegiate Institute and Vocational School
Secondary: Public
2.29 km
Durham Alternative Secondary School
Secondary: Public
3.41 km
G L Roberts Collegiate and Vocational Institute
Secondary: Public
4.17 km
Monsignor John Pereyma Catholic Secondary School
Secondary: Catholic
1.92 km
Eastdale Collegiate and Vocational Institute
Secondary: Public
1.67 km
O'Neill Collegiate and Vocational Institute
Secondary: Public
2.62 km













