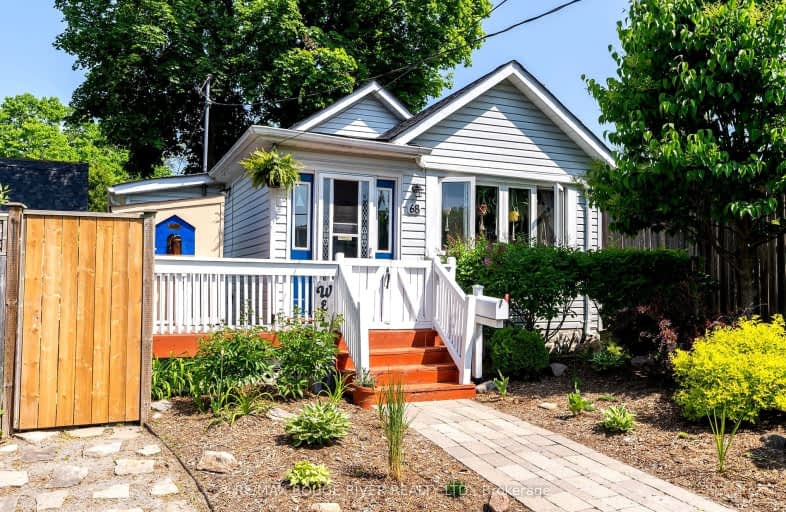Car-Dependent
- Almost all errands require a car.
Some Transit
- Most errands require a car.
Bikeable
- Some errands can be accomplished on bike.

Hillsdale Public School
Elementary: PublicBeau Valley Public School
Elementary: PublicSunset Heights Public School
Elementary: PublicSt Christopher Catholic School
Elementary: CatholicQueen Elizabeth Public School
Elementary: PublicDr S J Phillips Public School
Elementary: PublicDCE - Under 21 Collegiate Institute and Vocational School
Secondary: PublicFather Donald MacLellan Catholic Sec Sch Catholic School
Secondary: CatholicDurham Alternative Secondary School
Secondary: PublicMonsignor Paul Dwyer Catholic High School
Secondary: CatholicR S Mclaughlin Collegiate and Vocational Institute
Secondary: PublicO'Neill Collegiate and Vocational Institute
Secondary: Public-
The Crooked Uncle
1180 Simcoe St N, Ste 8, Oshawa, ON L1G 4W8 1.42km -
Double Apple Cafe & Shisha Lounge
1251 Simcoe Street, Unit 4, Oshawa, ON L1G 4X1 1.65km -
Wild Wing
1155 Ritson Road N, Oshawa, ON L1G 8B9 1.73km
-
Markcol
1170 Simcoe St N, Oshawa, ON L1G 4W8 1.39km -
Coffee Time
500 Rossland Road West, Oshawa, ON L1J 3H2 1.41km -
Tim Hortons
1251 Simcoe Street N, Oshawa, ON L1G 4X1 1.63km
-
IDA SCOTTS DRUG MART
1000 Simcoe Street North, Oshawa, ON L1G 4W4 0.9km -
Shoppers Drug Mart
20 Warren Avenue, Oshawa, ON L1J 0A1 2.24km -
Saver's Drug Mart
97 King Street E, Oshawa, ON L1H 1B8 2.28km
-
Papa's Pizza Land
680 Hortop Street, Oshawa, ON L1G 4N6 0.14km -
Chicago's Diner Blues & Jazz
926 Simcoe Street N, Oshawa, ON L1G 4W2 0.65km -
Johnny's North End Burgers
433 Simcoe Street N, Unit 3, Oshawa, ON L1G 4T7 0.91km
-
Oshawa Centre
419 King Street West, Oshawa, ON L1J 2K5 2.86km -
Whitby Mall
1615 Dundas Street E, Whitby, ON L1N 7G3 4.52km -
The Dollar Store Plus
500 Rossland Road W, Oshawa, ON L1J 3H2 1.36km
-
BUCKINGHAM Meat MARKET
28 Buckingham Avenue, Oshawa, ON L1G 2K3 0.66km -
FreshCo
1150 Simcoe Street N, Oshawa, ON L1G 4W7 1.32km -
Nadim's No Frills
200 Ritson Road N, Oshawa, ON L1G 0B2 1.79km
-
The Beer Store
200 Ritson Road N, Oshawa, ON L1H 5J8 1.73km -
LCBO
400 Gibb Street, Oshawa, ON L1J 0B2 3.21km -
Liquor Control Board of Ontario
15 Thickson Road N, Whitby, ON L1N 8W7 4.39km
-
Pioneer Petroleums
925 Simcoe Street N, Oshawa, ON L1G 4W3 0.69km -
Simcoe Shell
962 Simcoe Street N, Oshawa, ON L1G 4W2 0.75km -
North Auto Repair
1363 Simcoe Street N, Oshawa, ON L1G 4X5 1.98km
-
Regent Theatre
50 King Street E, Oshawa, ON L1H 1B3 2.22km -
Cineplex Odeon
1351 Grandview Street N, Oshawa, ON L1K 0G1 4.13km -
Landmark Cinemas
75 Consumers Drive, Whitby, ON L1N 9S2 6.1km
-
Oshawa Public Library, McLaughlin Branch
65 Bagot Street, Oshawa, ON L1H 1N2 2.45km -
Whitby Public Library
701 Rossland Road E, Whitby, ON L1N 8Y9 5.56km -
Whitby Public Library
405 Dundas Street W, Whitby, ON L1N 6A1 7.13km
-
Lakeridge Health
1 Hospital Court, Oshawa, ON L1G 2B9 1.86km -
Ontario Shores Centre for Mental Health Sciences
700 Gordon Street, Whitby, ON L1N 5S9 9.45km -
R S McLaughlin Durham Regional Cancer Centre
1 Hospital Court, Lakeridge Health, Oshawa, ON L1G 2B9 1.25km
-
Brick by Brick Park
Oshawa ON 2.8km -
Bathe Park Community Centre
298 Eulalie Ave (Eulalie Ave & Oshawa Blvd), Oshawa ON L1H 2B7 2.95km -
Radio Park
Grenfell St (Gibb St), Oshawa ON 3.02km
-
CIBC
500 Rossland Rd W (Stevenson rd), Oshawa ON L1J 3H2 1.37km -
TD Bank Five Points
1211 Ritson Rd N, Oshawa ON L1G 8B9 1.83km -
TD Bank Financial Group
1211 Ritson Rd N (Ritson & Beatrice), Oshawa ON L1G 8B9 1.84km














