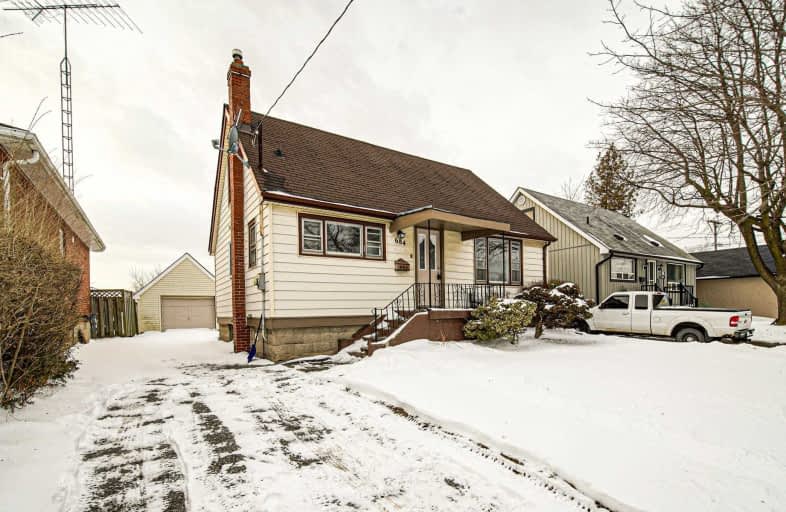Sold on Feb 10, 2020
Note: Property is not currently for sale or for rent.

-
Type: Detached
-
Style: 1 1/2 Storey
-
Lot Size: 41.99 x 128 Feet
-
Age: No Data
-
Taxes: $3,140 per year
-
Days on Site: 21 Days
-
Added: Jan 20, 2020 (3 weeks on market)
-
Updated:
-
Last Checked: 1 month ago
-
MLS®#: E4672141
-
Listed By: Our neighbourhood realty inc., brokerage
***Great Starter Home*** Detached 1,5 Story, 4 Bedrooms, With Garage On A Deep Lot. Main Floor Features Living, Eat-In Kitchen, 4Pc, Master Bed And 2nd Bedroom. 2nd Story Features 3rd And 4th Bedrooms. Totally Repainted And New Broadloom Installed.
Extras
Basement Features Laundry And Huge Recreation Room. New Asphalt Driveway To Be Installed In The Spring.***Open House Cancelled Sunday 2-4, Feb 2nd***
Property Details
Facts for 684 Wilson Road South, Oshawa
Status
Days on Market: 21
Last Status: Sold
Sold Date: Feb 10, 2020
Closed Date: Apr 20, 2020
Expiry Date: Apr 20, 2020
Sold Price: $480,000
Unavailable Date: Feb 10, 2020
Input Date: Jan 20, 2020
Property
Status: Sale
Property Type: Detached
Style: 1 1/2 Storey
Area: Oshawa
Community: Farewell
Availability Date: Tba
Inside
Bedrooms: 4
Bathrooms: 1
Kitchens: 1
Rooms: 6
Den/Family Room: No
Air Conditioning: Central Air
Fireplace: No
Washrooms: 1
Building
Basement: Finished
Basement 2: Sep Entrance
Heat Type: Forced Air
Heat Source: Gas
Exterior: Vinyl Siding
Water Supply: Municipal
Special Designation: Unknown
Parking
Driveway: Private
Garage Spaces: 1
Garage Type: Detached
Covered Parking Spaces: 3
Total Parking Spaces: 4
Fees
Tax Year: 2019
Tax Legal Description: Plan 454 Lot 7 Oshawa; Oshawa
Taxes: $3,140
Land
Cross Street: Bloor/Wilson
Municipality District: Oshawa
Fronting On: West
Pool: None
Sewer: Sewers
Lot Depth: 128 Feet
Lot Frontage: 41.99 Feet
Additional Media
- Virtual Tour: https://red-home-media.view.property/1521000?idx=1
Rooms
Room details for 684 Wilson Road South, Oshawa
| Type | Dimensions | Description |
|---|---|---|
| Living Ground | 3.53 x 4.26 | |
| Kitchen Ground | 4.53 x 2.93 | |
| Master Ground | 3.52 x 3.00 | |
| 2nd Br Ground | 3.52 x 2.45 | |
| 3rd Br 2nd | 3.64 x 3.85 | |
| 4th Br 2nd | 3.61 x 3.05 | |
| Rec Bsmt | 2.67 x 6.84 |
| XXXXXXXX | XXX XX, XXXX |
XXXX XXX XXXX |
$XXX,XXX |
| XXX XX, XXXX |
XXXXXX XXX XXXX |
$XXX,XXX | |
| XXXXXXXX | XXX XX, XXXX |
XXXX XXX XXXX |
$XXX,XXX |
| XXX XX, XXXX |
XXXXXX XXX XXXX |
$XXX,XXX |
| XXXXXXXX XXXX | XXX XX, XXXX | $480,000 XXX XXXX |
| XXXXXXXX XXXXXX | XXX XX, XXXX | $489,900 XXX XXXX |
| XXXXXXXX XXXX | XXX XX, XXXX | $354,000 XXX XXXX |
| XXXXXXXX XXXXXX | XXX XX, XXXX | $354,900 XXX XXXX |

St Hedwig Catholic School
Elementary: CatholicMonsignor John Pereyma Elementary Catholic School
Elementary: CatholicBobby Orr Public School
Elementary: PublicGlen Street Public School
Elementary: PublicDavid Bouchard P.S. Elementary Public School
Elementary: PublicClara Hughes Public School Elementary Public School
Elementary: PublicDCE - Under 21 Collegiate Institute and Vocational School
Secondary: PublicDurham Alternative Secondary School
Secondary: PublicG L Roberts Collegiate and Vocational Institute
Secondary: PublicMonsignor John Pereyma Catholic Secondary School
Secondary: CatholicEastdale Collegiate and Vocational Institute
Secondary: PublicO'Neill Collegiate and Vocational Institute
Secondary: Public

