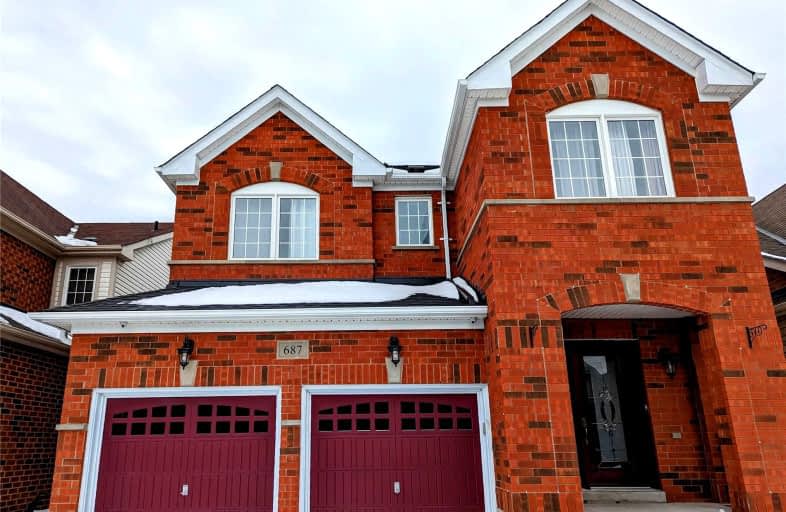Car-Dependent
- Most errands require a car.
35
/100
Good Transit
- Some errands can be accomplished by public transportation.
53
/100
Somewhat Bikeable
- Most errands require a car.
48
/100

Jeanne Sauvé Public School
Elementary: Public
0.53 km
St Kateri Tekakwitha Catholic School
Elementary: Catholic
1.29 km
Gordon B Attersley Public School
Elementary: Public
1.61 km
St Joseph Catholic School
Elementary: Catholic
0.78 km
St John Bosco Catholic School
Elementary: Catholic
0.54 km
Sherwood Public School
Elementary: Public
0.74 km
DCE - Under 21 Collegiate Institute and Vocational School
Secondary: Public
5.32 km
Monsignor Paul Dwyer Catholic High School
Secondary: Catholic
4.53 km
R S Mclaughlin Collegiate and Vocational Institute
Secondary: Public
4.73 km
Eastdale Collegiate and Vocational Institute
Secondary: Public
3.60 km
O'Neill Collegiate and Vocational Institute
Secondary: Public
4.05 km
Maxwell Heights Secondary School
Secondary: Public
0.62 km
-
Mountjoy Park & Playground
Clearbrook Dr, Oshawa ON L1K 0L5 0.61km -
Coldstream Park
Oakhill Ave, Oshawa ON L1K 2R4 1.46km -
Mary street park
Mary And Beatrice, Oshawa ON 2.15km
-
TD Bank Financial Group
981 Taunton Rd E, Oshawa ON L1K 0Z7 0.88km -
Scotiabank
285 Taunton Rd E, Oshawa ON L1G 3V2 1.3km -
TD Bank Financial Group
981 Harmony Rd N, Oshawa ON L1H 7K5 1.47km












