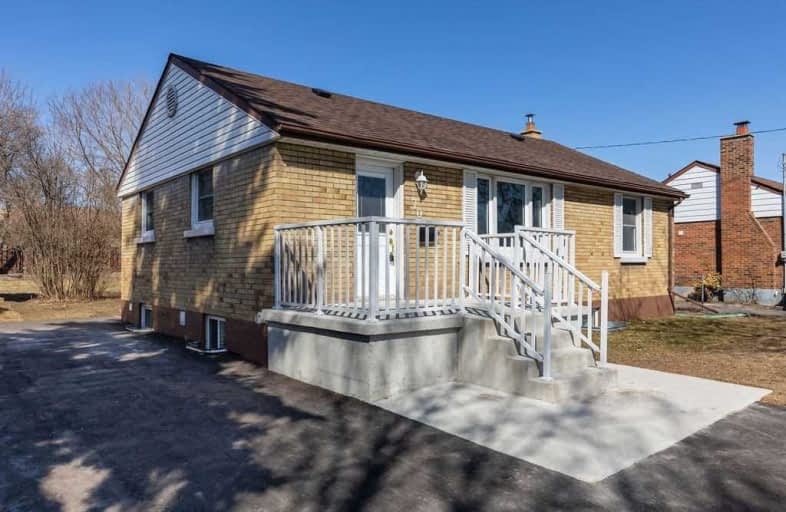
Video Tour

Monsignor John Pereyma Elementary Catholic School
Elementary: Catholic
1.37 km
Monsignor Philip Coffey Catholic School
Elementary: Catholic
1.50 km
Bobby Orr Public School
Elementary: Public
0.49 km
Lakewoods Public School
Elementary: Public
0.89 km
Glen Street Public School
Elementary: Public
1.38 km
Dr C F Cannon Public School
Elementary: Public
1.02 km
DCE - Under 21 Collegiate Institute and Vocational School
Secondary: Public
3.49 km
Durham Alternative Secondary School
Secondary: Public
4.13 km
G L Roberts Collegiate and Vocational Institute
Secondary: Public
1.15 km
Monsignor John Pereyma Catholic Secondary School
Secondary: Catholic
1.33 km
Eastdale Collegiate and Vocational Institute
Secondary: Public
4.77 km
O'Neill Collegiate and Vocational Institute
Secondary: Public
4.69 km













