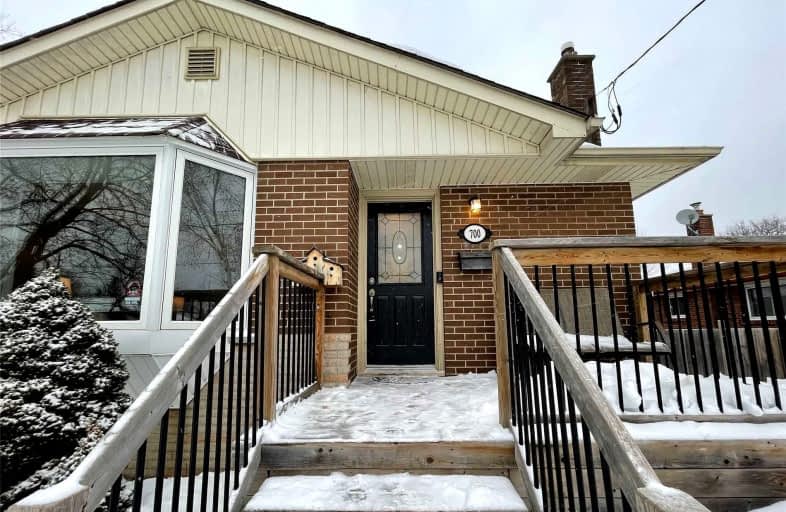
St Hedwig Catholic School
Elementary: Catholic
0.88 km
Monsignor John Pereyma Elementary Catholic School
Elementary: Catholic
1.92 km
Vincent Massey Public School
Elementary: Public
1.45 km
Coronation Public School
Elementary: Public
1.63 km
David Bouchard P.S. Elementary Public School
Elementary: Public
0.83 km
Clara Hughes Public School Elementary Public School
Elementary: Public
0.29 km
DCE - Under 21 Collegiate Institute and Vocational School
Secondary: Public
2.36 km
Durham Alternative Secondary School
Secondary: Public
3.48 km
G L Roberts Collegiate and Vocational Institute
Secondary: Public
4.25 km
Monsignor John Pereyma Catholic Secondary School
Secondary: Catholic
2.01 km
Eastdale Collegiate and Vocational Institute
Secondary: Public
1.60 km
O'Neill Collegiate and Vocational Institute
Secondary: Public
2.65 km














