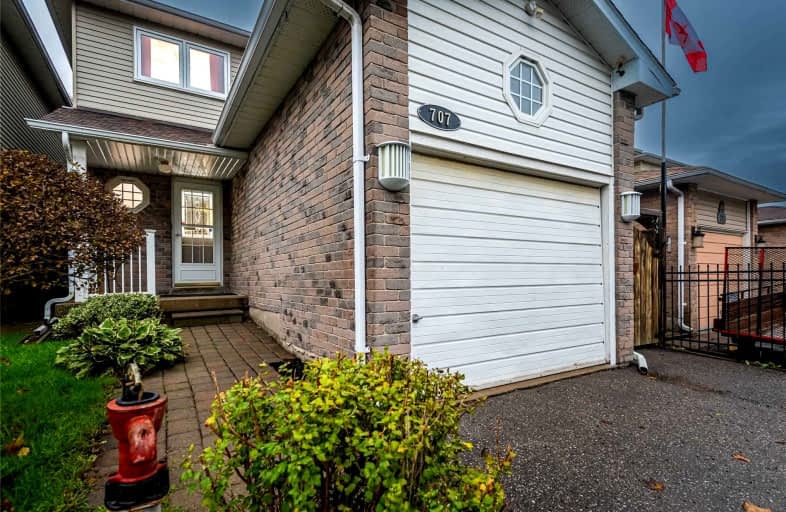
Video Tour

Campbell Children's School
Elementary: Hospital
0.42 km
S T Worden Public School
Elementary: Public
2.42 km
St John XXIII Catholic School
Elementary: Catholic
1.43 km
St. Mother Teresa Catholic Elementary School
Elementary: Catholic
1.20 km
Forest View Public School
Elementary: Public
1.81 km
Dr G J MacGillivray Public School
Elementary: Public
1.33 km
DCE - Under 21 Collegiate Institute and Vocational School
Secondary: Public
4.32 km
G L Roberts Collegiate and Vocational Institute
Secondary: Public
4.22 km
Monsignor John Pereyma Catholic Secondary School
Secondary: Catholic
2.75 km
Courtice Secondary School
Secondary: Public
3.72 km
Holy Trinity Catholic Secondary School
Secondary: Catholic
3.36 km
Eastdale Collegiate and Vocational Institute
Secondary: Public
3.24 km













