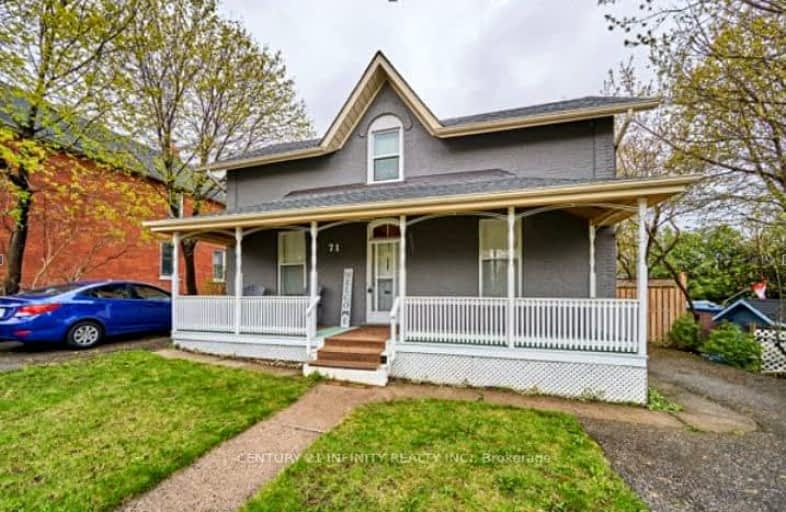Somewhat Walkable
- Some errands can be accomplished on foot.
57
/100
Good Transit
- Some errands can be accomplished by public transportation.
59
/100
Very Bikeable
- Most errands can be accomplished on bike.
77
/100

St Hedwig Catholic School
Elementary: Catholic
1.64 km
Mary Street Community School
Elementary: Public
1.04 km
College Hill Public School
Elementary: Public
1.47 km
ÉÉC Corpus-Christi
Elementary: Catholic
1.14 km
St Thomas Aquinas Catholic School
Elementary: Catholic
1.06 km
Village Union Public School
Elementary: Public
0.22 km
DCE - Under 21 Collegiate Institute and Vocational School
Secondary: Public
0.25 km
Durham Alternative Secondary School
Secondary: Public
1.16 km
Monsignor John Pereyma Catholic Secondary School
Secondary: Catholic
2.07 km
R S Mclaughlin Collegiate and Vocational Institute
Secondary: Public
2.79 km
Eastdale Collegiate and Vocational Institute
Secondary: Public
3.18 km
O'Neill Collegiate and Vocational Institute
Secondary: Public
1.59 km
-
Brick by Brick Park
Oshawa ON 0.27km -
Central Valley Natural Park
Oshawa ON 0.83km -
Mitchell Park
Mitchell St, Oshawa ON 1.27km
-
Rbc Financial Group
40 King St W, Oshawa ON L1H 1A4 0.64km -
CIBC
258 Park Rd S, Oshawa ON L1J 4H3 0.66km -
Scotiabank
193 King St E, Oshawa ON L1H 1C2 1.01km














