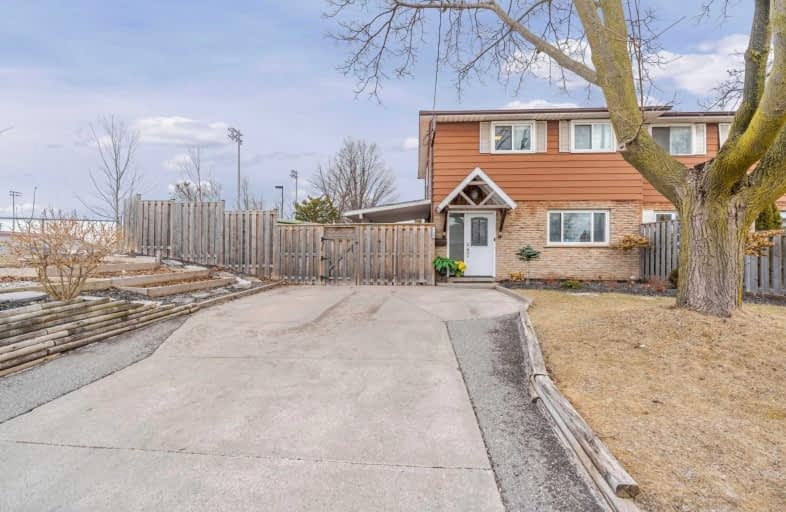
École élémentaire Antonine Maillet
Elementary: Public
1.74 km
College Hill Public School
Elementary: Public
1.19 km
ÉÉC Corpus-Christi
Elementary: Catholic
1.44 km
St Thomas Aquinas Catholic School
Elementary: Catholic
1.30 km
Woodcrest Public School
Elementary: Public
1.84 km
Waverly Public School
Elementary: Public
0.43 km
DCE - Under 21 Collegiate Institute and Vocational School
Secondary: Public
2.10 km
Father Donald MacLellan Catholic Sec Sch Catholic School
Secondary: Catholic
2.88 km
Durham Alternative Secondary School
Secondary: Public
1.11 km
Monsignor Paul Dwyer Catholic High School
Secondary: Catholic
3.01 km
R S Mclaughlin Collegiate and Vocational Institute
Secondary: Public
2.56 km
O'Neill Collegiate and Vocational Institute
Secondary: Public
2.88 km






