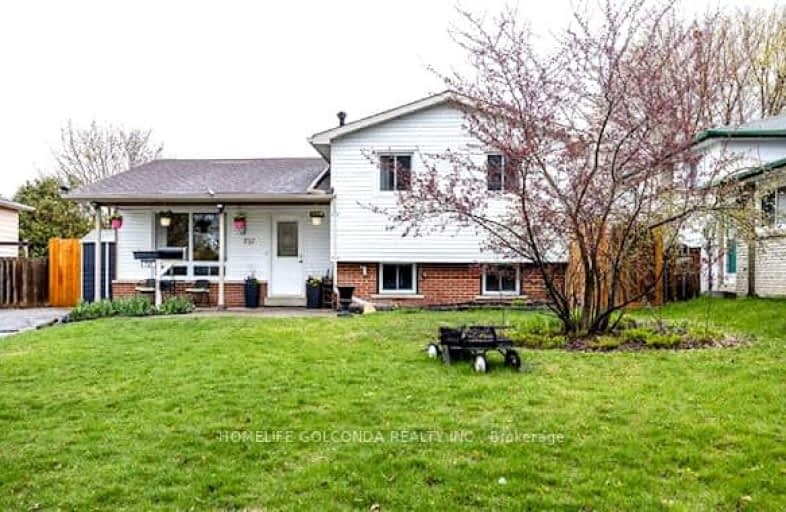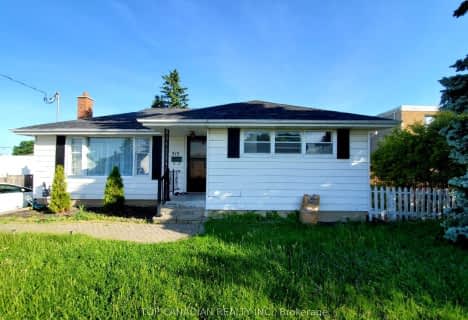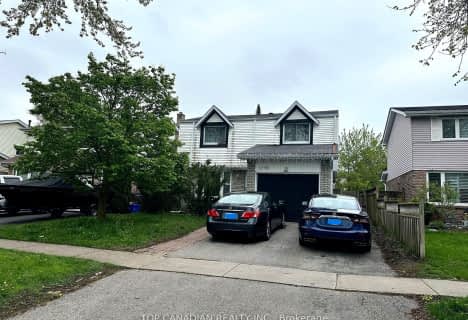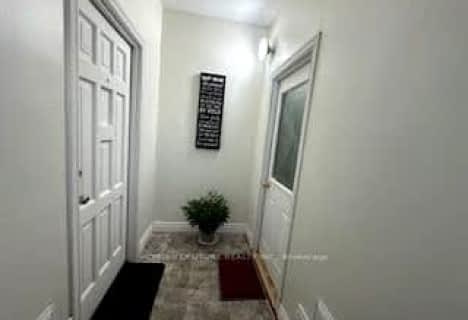Car-Dependent
- Most errands require a car.
32
/100
Some Transit
- Most errands require a car.
44
/100
Somewhat Bikeable
- Most errands require a car.
47
/100

Hillsdale Public School
Elementary: Public
0.50 km
Sir Albert Love Catholic School
Elementary: Catholic
1.23 km
Beau Valley Public School
Elementary: Public
0.64 km
Gordon B Attersley Public School
Elementary: Public
1.11 km
Walter E Harris Public School
Elementary: Public
0.73 km
Dr S J Phillips Public School
Elementary: Public
1.04 km
DCE - Under 21 Collegiate Institute and Vocational School
Secondary: Public
2.92 km
Durham Alternative Secondary School
Secondary: Public
3.42 km
R S Mclaughlin Collegiate and Vocational Institute
Secondary: Public
2.83 km
Eastdale Collegiate and Vocational Institute
Secondary: Public
2.14 km
O'Neill Collegiate and Vocational Institute
Secondary: Public
1.66 km
Maxwell Heights Secondary School
Secondary: Public
3.02 km
-
Ridge Valley Park
Oshawa ON L1K 2G4 1.92km -
Bathe Park Community Centre
298 Eulalie Ave (Eulalie Ave & Oshawa Blvd), Oshawa ON L1H 2B7 2.79km -
Knights of Columbus Park
btwn Farewell St. & Riverside Dr. S, Oshawa ON 2.85km
-
TD Bank Financial Group
1211 Ritson Rd N (Ritson & Beatrice), Oshawa ON L1G 8B9 1.46km -
TD Bank Financial Group
1053 Simcoe St N, Oshawa ON L1G 4X1 1.48km -
TD Bank Financial Group
981 Harmony Rd N, Oshawa ON L1H 7K5 1.58km














