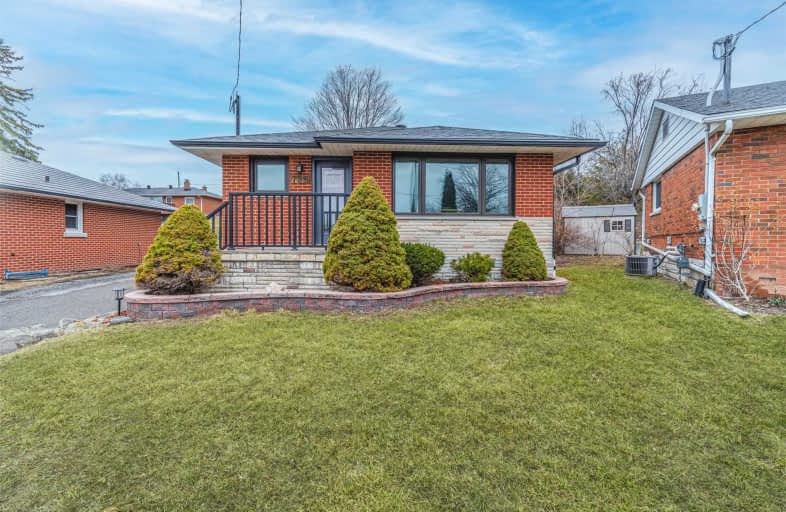
Video Tour

St Hedwig Catholic School
Elementary: Catholic
1.06 km
Monsignor John Pereyma Elementary Catholic School
Elementary: Catholic
1.36 km
St John XXIII Catholic School
Elementary: Catholic
1.78 km
Bobby Orr Public School
Elementary: Public
2.04 km
David Bouchard P.S. Elementary Public School
Elementary: Public
0.65 km
Clara Hughes Public School Elementary Public School
Elementary: Public
0.86 km
DCE - Under 21 Collegiate Institute and Vocational School
Secondary: Public
2.76 km
Durham Alternative Secondary School
Secondary: Public
3.84 km
G L Roberts Collegiate and Vocational Institute
Secondary: Public
3.52 km
Monsignor John Pereyma Catholic Secondary School
Secondary: Catholic
1.47 km
Eastdale Collegiate and Vocational Institute
Secondary: Public
2.49 km
O'Neill Collegiate and Vocational Institute
Secondary: Public
3.39 km













