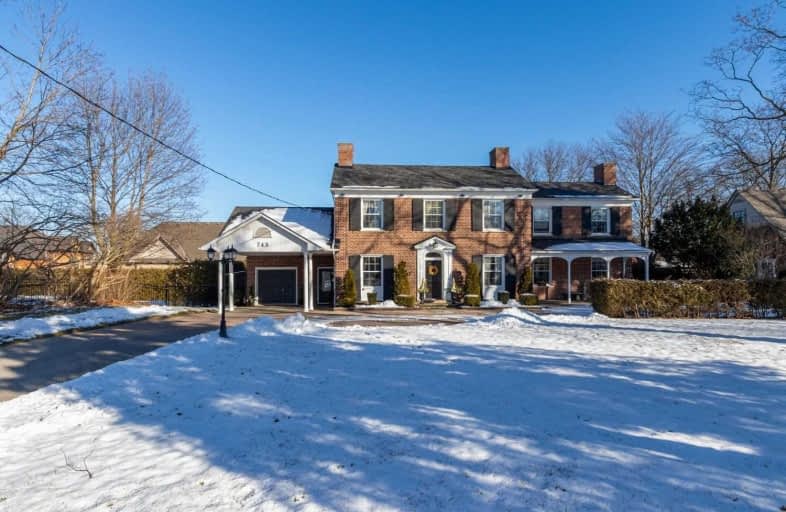
Hillsdale Public School
Elementary: Public
1.05 km
Beau Valley Public School
Elementary: Public
0.88 km
Sunset Heights Public School
Elementary: Public
1.35 km
Queen Elizabeth Public School
Elementary: Public
1.43 km
Walter E Harris Public School
Elementary: Public
1.38 km
Dr S J Phillips Public School
Elementary: Public
0.34 km
DCE - Under 21 Collegiate Institute and Vocational School
Secondary: Public
2.66 km
Father Donald MacLellan Catholic Sec Sch Catholic School
Secondary: Catholic
2.06 km
Durham Alternative Secondary School
Secondary: Public
2.84 km
Monsignor Paul Dwyer Catholic High School
Secondary: Catholic
1.85 km
R S Mclaughlin Collegiate and Vocational Institute
Secondary: Public
1.88 km
O'Neill Collegiate and Vocational Institute
Secondary: Public
1.34 km














