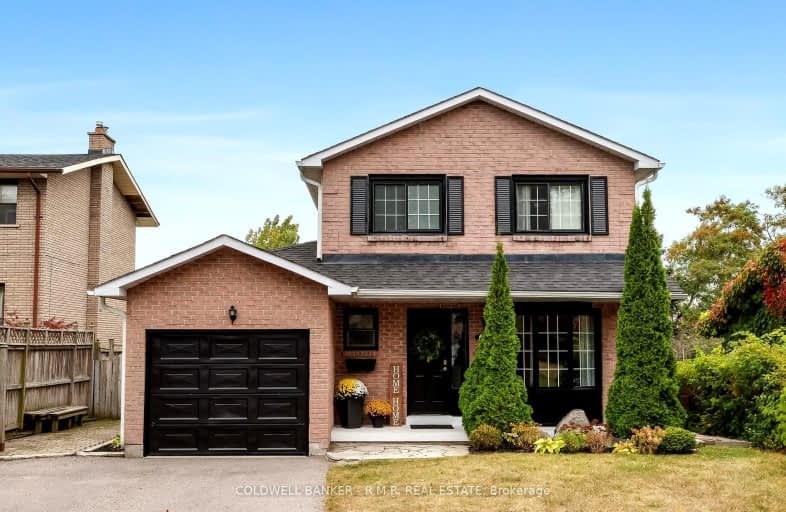Somewhat Walkable
- Some errands can be accomplished on foot.
55
/100
Some Transit
- Most errands require a car.
28
/100
Somewhat Bikeable
- Most errands require a car.
28
/100

Campbell Children's School
Elementary: Hospital
0.38 km
S T Worden Public School
Elementary: Public
2.43 km
St John XXIII Catholic School
Elementary: Catholic
1.55 km
St. Mother Teresa Catholic Elementary School
Elementary: Catholic
1.03 km
Forest View Public School
Elementary: Public
1.94 km
Dr G J MacGillivray Public School
Elementary: Public
1.08 km
DCE - Under 21 Collegiate Institute and Vocational School
Secondary: Public
4.64 km
G L Roberts Collegiate and Vocational Institute
Secondary: Public
4.42 km
Monsignor John Pereyma Catholic Secondary School
Secondary: Catholic
3.05 km
Courtice Secondary School
Secondary: Public
3.56 km
Holy Trinity Catholic Secondary School
Secondary: Catholic
3.09 km
Eastdale Collegiate and Vocational Institute
Secondary: Public
3.46 km
-
Southridge Park
0.43km -
Kingside Park
Dean and Wilson, Oshawa ON 2.32km -
Knights of Columbus Park
btwn Farewell St. & Riverside Dr. S, Oshawa ON 2.72km
-
CIBC
1423 Hwy 2 (Darlington Rd), Courtice ON L1E 2J6 2.01km -
TD Canada Trust ATM
1310 King St E, Oshawa ON L1H 1H9 2.12km -
Scotiabank
1500 Hwy 2, Courtice ON L1E 2T5 2.18km














