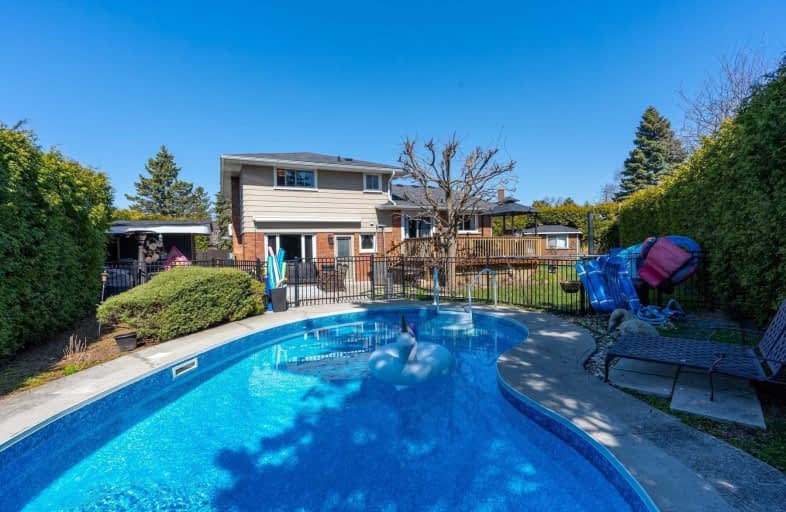
3D Walkthrough

Hillsdale Public School
Elementary: Public
0.61 km
Beau Valley Public School
Elementary: Public
0.48 km
Gordon B Attersley Public School
Elementary: Public
1.32 km
Queen Elizabeth Public School
Elementary: Public
1.53 km
Walter E Harris Public School
Elementary: Public
0.92 km
Dr S J Phillips Public School
Elementary: Public
0.83 km
DCE - Under 21 Collegiate Institute and Vocational School
Secondary: Public
2.90 km
Monsignor Paul Dwyer Catholic High School
Secondary: Catholic
2.57 km
R S Mclaughlin Collegiate and Vocational Institute
Secondary: Public
2.60 km
Eastdale Collegiate and Vocational Institute
Secondary: Public
2.39 km
O'Neill Collegiate and Vocational Institute
Secondary: Public
1.59 km
Maxwell Heights Secondary School
Secondary: Public
3.09 km













