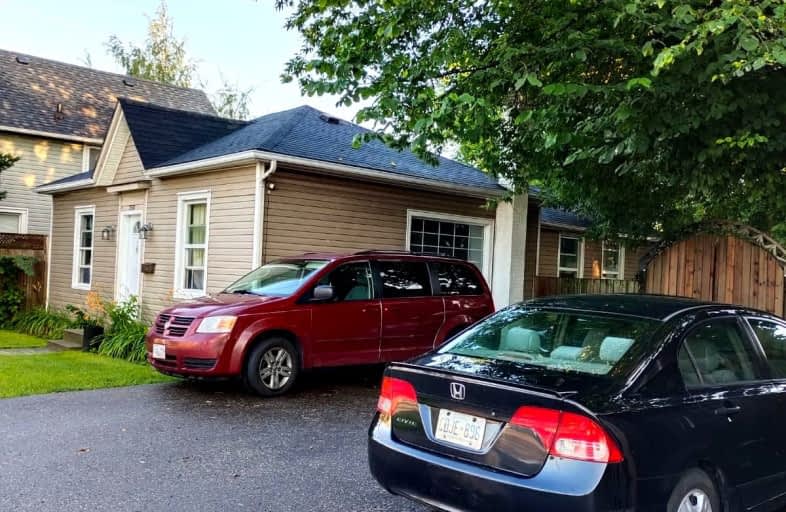Car-Dependent
- Most errands require a car.
Some Transit
- Most errands require a car.
Bikeable
- Some errands can be accomplished on bike.

Monsignor John Pereyma Elementary Catholic School
Elementary: CatholicBobby Orr Public School
Elementary: PublicÉÉC Corpus-Christi
Elementary: CatholicVillage Union Public School
Elementary: PublicGlen Street Public School
Elementary: PublicDr C F Cannon Public School
Elementary: PublicDCE - Under 21 Collegiate Institute and Vocational School
Secondary: PublicDurham Alternative Secondary School
Secondary: PublicG L Roberts Collegiate and Vocational Institute
Secondary: PublicMonsignor John Pereyma Catholic Secondary School
Secondary: CatholicEastdale Collegiate and Vocational Institute
Secondary: PublicO'Neill Collegiate and Vocational Institute
Secondary: Public-
Fox & The Goose
799 Park Road S, Oshawa, ON L1J 4K1 0.92km -
Quick Flame Restaurant and Bar
199 Wentworth Street W, Oshawa, ON L1J 6P4 1.07km -
Legend Of Fazios
33 Simcoe Street S, Oshawa, ON L1H 4G1 2.15km
-
Tim Horton's Donuts
146 Bloor Street E, Oshawa, ON L1H 3M4 0.45km -
Bakers Table
227 Bloor Street E, Oshawa, ON L1H 3M3 0.63km -
Tim Hortons
415 Simcoe St S, Oshawa, ON L1H 4J5 0.98km
-
Durham Ultimate Fitness Club
725 Bloor Street West, Oshawa, ON L1J 5Y6 2.27km -
Oshawa YMCA
99 Mary St N, Oshawa, ON L1G 8C1 2.5km -
GoodLife Fitness
419 King Street W, Oshawa, ON L1J 2K5 2.69km
-
Walters Pharmacy
305 Wentworth Street W, Oshawa, ON L1J 1M9 1.05km -
Walters Pharmacy
140 Simcoe Street S, Oshawa, ON L1H 4G9 1.83km -
Saver's Drug Mart
97 King Street E, Oshawa, ON L1H 1B8 2.26km
-
Domino's Pizza
777 Simcoe Street S, Unit 3&4, Oshawa, ON L1H 4K5 0.1km -
Uncle Archie’s Grill
804 Simcoe Street S, Oshawa, ON L1H 4K6 0.18km -
Louie & May's Family Restaurant
45 Bloor St E, Oshawa, ON L1H 3L9 0.21km
-
Oshawa Centre
419 King Street West, Oshawa, ON L1J 2K5 2.69km -
Whitby Mall
1615 Dundas Street E, Whitby, ON L1N 7G3 4.59km -
Canadian Tire
441 Gibb Street, Oshawa, ON L1J 1Z4 1.94km
-
Agostino & Nancy's Nofrills
151 Bloor Street E, Oshawa, ON L1H 3M3 0.44km -
Agostino & Nancy's No Frills
151 Bloor St E, Oshawa, ON L1H 3M3 0.45km -
The Grocery Outlet
191 Bloor Street E, Oshawa, ON L1H 3M3 0.51km
-
LCBO
400 Gibb Street, Oshawa, ON L1J 0B2 2.03km -
The Beer Store
200 Ritson Road N, Oshawa, ON L1H 5J8 2.98km -
Liquor Control Board of Ontario
74 Thickson Road S, Whitby, ON L1N 7T2 4.77km
-
Vanderheyden's Garage
761 Simcoe Street S, Oshawa, ON L1H 4K5 0.04km -
Bawa Gas Bar
44 Bloor Street E, Oshawa, ON L1H 3M1 0.27km -
Mac's
531 Ritson Road S, Oshawa, ON L1H 5K5 0.99km
-
Regent Theatre
50 King Street E, Oshawa, ON L1H 1B3 2.28km -
Landmark Cinemas
75 Consumers Drive, Whitby, ON L1N 9S2 4.95km -
Cineplex Odeon
1351 Grandview Street N, Oshawa, ON L1K 0G1 7.14km
-
Oshawa Public Library, McLaughlin Branch
65 Bagot Street, Oshawa, ON L1H 1N2 2.04km -
Clarington Public Library
2950 Courtice Road, Courtice, ON L1E 2H8 7.14km -
Whitby Public Library
701 Rossland Road E, Whitby, ON L1N 8Y9 7.29km
-
Lakeridge Health
1 Hospital Court, Oshawa, ON L1G 2B9 2.71km -
Ontario Shores Centre for Mental Health Sciences
700 Gordon Street, Whitby, ON L1N 5S9 8.1km -
Glazier Medical Centre
11 Gibb Street, Oshawa, ON L1H 2J9 1.42km














