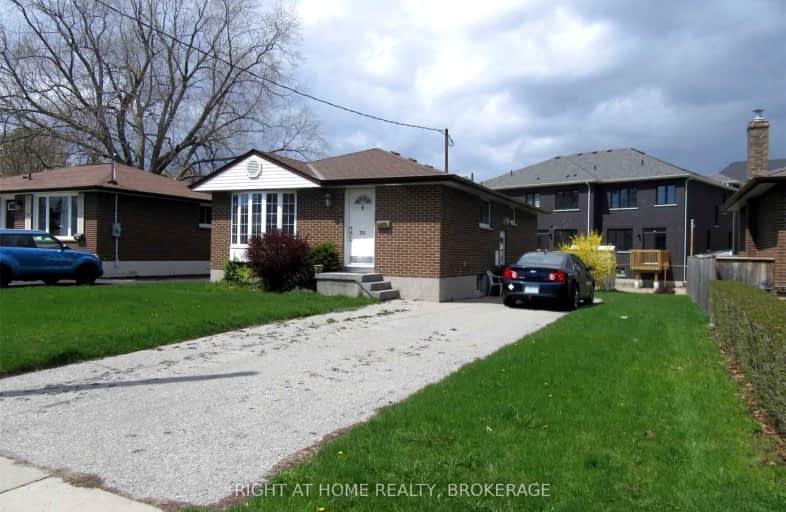Car-Dependent
- Almost all errands require a car.
Some Transit
- Most errands require a car.
Somewhat Bikeable
- Most errands require a car.

St Hedwig Catholic School
Elementary: CatholicMonsignor John Pereyma Elementary Catholic School
Elementary: CatholicVincent Massey Public School
Elementary: PublicForest View Public School
Elementary: PublicDavid Bouchard P.S. Elementary Public School
Elementary: PublicClara Hughes Public School Elementary Public School
Elementary: PublicDCE - Under 21 Collegiate Institute and Vocational School
Secondary: PublicDurham Alternative Secondary School
Secondary: PublicG L Roberts Collegiate and Vocational Institute
Secondary: PublicMonsignor John Pereyma Catholic Secondary School
Secondary: CatholicEastdale Collegiate and Vocational Institute
Secondary: PublicO'Neill Collegiate and Vocational Institute
Secondary: Public-
Portly Piper
557 King Street E, Oshawa, ON L1H 1G3 1.16km -
Bulldog Pub & Grill
600 Grandview Street S, Oshawa, ON L1H 8P4 1.49km -
Fionn MacCool's
214 Ritson Road N, Oshawa, ON L1G 0B2 2.35km
-
Bakers Table
227 Bloor Street E, Oshawa, ON L1H 3M3 1.91km -
McDonald's
1300 King Street East, Oshawa, ON L1H 8J4 1.93km -
Tim Horton's
1403 King Street E, Courtice, ON L1E 2S6 2km
-
Eastview Pharmacy
573 King Street E, Oshawa, ON L1H 1G3 1.17km -
Lovell Drugs
600 Grandview Street S, Oshawa, ON L1H 8P4 1.49km -
Saver's Drug Mart
97 King Street E, Oshawa, ON L1H 1B8 2.28km
-
Oshawa Pizza
359 Wilson Road South, Oshawa, ON L1H 6C6 0.63km -
The Deli Corner
366 Wilson Road S, Oshawa, ON L1H 6C7 0.7km -
Mr Sub
633 King Street E, Oshawa, ON L1H 1G3 1.06km
-
Oshawa Centre
419 King Street West, Oshawa, ON L1J 2K5 3.86km -
Whitby Mall
1615 Dundas Street E, Whitby, ON L1N 7G3 6.37km -
Walmart
1300 King Street E, Oshawa, ON L1H 8J4 1.83km
-
Halenda's Meats
1300 King Street E, Oshawa, ON L1H 8J4 1.82km -
Joe & Barb's No Frills
1300 King Street E, Oshawa, ON L1H 8J4 1.82km -
The Grocery Outlet
191 Bloor Street E, Oshawa, ON L1H 3M3 2.04km
-
The Beer Store
200 Ritson Road N, Oshawa, ON L1H 5J8 2.42km -
LCBO
400 Gibb Street, Oshawa, ON L1J 0B2 3.63km -
Liquor Control Board of Ontario
15 Thickson Road N, Whitby, ON L1N 8W7 6.51km
-
Jim's Towing
753 Farewell Street, Oshawa, ON L1H 6N4 1.56km -
Mac's
531 Ritson Road S, Oshawa, ON L1H 5K5 1.57km -
Costco Gas
130 Ritson Road N, Oshawa, ON L1G 0A6 2.08km
-
Regent Theatre
50 King Street E, Oshawa, ON L1H 1B3 2.42km -
Cineplex Odeon
1351 Grandview Street N, Oshawa, ON L1K 0G1 5.19km -
Landmark Cinemas
75 Consumers Drive, Whitby, ON L1N 9S2 7.17km
-
Oshawa Public Library, McLaughlin Branch
65 Bagot Street, Oshawa, ON L1H 1N2 2.64km -
Clarington Public Library
2950 Courtice Road, Courtice, ON L1E 2H8 4.71km -
Ontario Tech University
2000 Simcoe Street N, Oshawa, ON L1H 7K4 7.54km
-
Lakeridge Health
1 Hospital Court, Oshawa, ON L1G 2B9 3.15km -
Glazier Medical Centre
11 Gibb Street, Oshawa, ON L1H 2J9 2.39km -
New Dawn Medical
100C-111 Simcoe Street N, Oshawa, ON L1G 4S4 2.66km
-
Bathe Park Community Centre
298 Eulalie Ave (Eulalie Ave & Oshawa Blvd), Oshawa ON L1H 2B7 1.5km -
Sunnyside Park
Stacey Ave, Oshawa ON 1.87km -
Harmony Park
1.9km
-
TD Bank Financial Group
1310 King St E (Townline), Oshawa ON L1H 1H9 1.87km -
Oshawa Community Credit Union Ltd
214 King St E, Oshawa ON L1H 1C7 1.95km -
HSBC ATM
214 King St E, Oshawa ON L1H 1C7 1.96km














