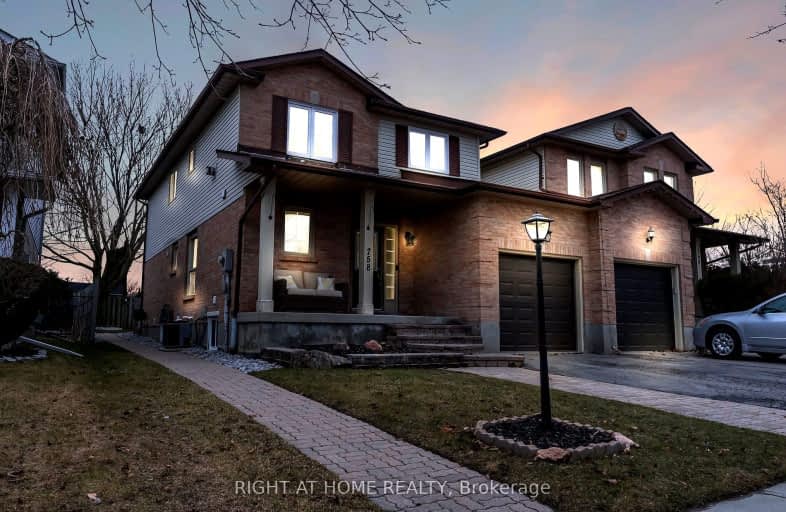Car-Dependent
- Most errands require a car.
Some Transit
- Most errands require a car.
Somewhat Bikeable
- Most errands require a car.

Jeanne Sauvé Public School
Elementary: PublicHarmony Heights Public School
Elementary: PublicGordon B Attersley Public School
Elementary: PublicSt Joseph Catholic School
Elementary: CatholicSt John Bosco Catholic School
Elementary: CatholicPierre Elliott Trudeau Public School
Elementary: PublicDCE - Under 21 Collegiate Institute and Vocational School
Secondary: PublicMonsignor Paul Dwyer Catholic High School
Secondary: CatholicR S Mclaughlin Collegiate and Vocational Institute
Secondary: PublicEastdale Collegiate and Vocational Institute
Secondary: PublicO'Neill Collegiate and Vocational Institute
Secondary: PublicMaxwell Heights Secondary School
Secondary: Public-
Kelseys Original Roadhouse
1312 Harmony Rd N, Oshawa, ON L1H 7K5 0.86km -
Wild Wing
1155 Ritson Road N, Oshawa, ON L1G 8B9 1.33km -
The Toad Stool Social House
701 Grandview Street N, Oshawa, ON L1K 2K1 1.38km
-
Starbucks
1365 Wilson Road N, Oshawa, ON L1K 2Z5 0.97km -
Tim Hortons
1361 Harmony Road N, Oshawa, ON L1H 7K4 1.03km -
McDonald's
1369 Harmony Road N, Oshawa, ON L1H 7K5 1.12km
-
LA Fitness
1189 Ritson Road North, Ste 4a, Oshawa, ON L1G 8B9 1.25km -
GoodLife Fitness
1385 Harmony Road North, Oshawa, ON L1H 7K5 1.04km -
Durham Ultimate Fitness Club
69 Taunton Road West, Oshawa, ON L1G 7B4 2.49km
-
Shoppers Drug Mart
300 Taunton Road E, Oshawa, ON L1G 7T4 1.48km -
I.D.A. SCOTTS DRUG MART
1000 Simcoe Street N, Oshawa, ON L1G 4W4 2.2km -
Eastview Pharmacy
573 King Street E, Oshawa, ON L1H 1G3 3.24km
-
Kakemono Sushi
1300 Harmony Rd N, Oshawa, ON L1K 2T8 0.8km -
Chick-fil-A
1330 Clearbrook Drive, Oshawa, ON L1K 3G6 0.87km -
Kelseys Original Roadhouse
1312 Harmony Rd N, Oshawa, ON L1H 7K5 0.86km
-
Oshawa Centre
419 King Street W, Oshawa, ON L1J 2K5 5.12km -
Whitby Mall
1615 Dundas Street E, Whitby, ON L1N 7G3 7.05km -
Canadian Tire
1333 Wilson Road N, Oshawa, ON L1K 2B8 0.89km
-
M&M Food Market
766 Taunton Rd E, #6, Oshawa, ON L1K 1B7 0.98km -
Sobeys
1377 Wilson Road N, Oshawa, ON L1K 2Z5 1.08km -
Real Canadian Superstore
1385 Harmony Road N, Oshawa, ON L1H 7K5 1.29km
-
The Beer Store
200 Ritson Road N, Oshawa, ON L1H 5J8 2.97km -
LCBO
400 Gibb Street, Oshawa, ON L1J 0B2 5.29km -
Liquor Control Board of Ontario
74 Thickson Road S, Whitby, ON L1N 7T2 7.19km
-
Harmony Esso
1311 Harmony Road N, Oshawa, ON L1H 7K5 0.91km -
Petro-Canada
812 Taunton Road E, Oshawa, ON L1H 7K5 0.94km -
U-Haul Moving & Storage
515 Taunton Road E, Oshawa, ON L1G 0E1 1.04km
-
Cineplex Odeon
1351 Grandview Street N, Oshawa, ON L1K 0G1 1.58km -
Regent Theatre
50 King Street E, Oshawa, ON L1H 1B3 3.78km -
Landmark Cinemas
75 Consumers Drive, Whitby, ON L1N 9S2 8.57km
-
Oshawa Public Library, McLaughlin Branch
65 Bagot Street, Oshawa, ON L1H 1N2 4.18km -
Clarington Library Museums & Archives- Courtice
2950 Courtice Road, Courtice, ON L1E 2H8 5.97km -
Whitby Public Library
701 Rossland Road E, Whitby, ON L1N 8Y9 7.99km
-
Lakeridge Health
1 Hospital Court, Oshawa, ON L1G 2B9 3.88km -
R S McLaughlin Durham Regional Cancer Centre
1 Hospital Court, Lakeridge Health, Oshawa, ON L1G 2B9 3.23km -
New Dawn Medical
100C-111 Simcoe Street N, Oshawa, ON L1G 4S4 3.57km














