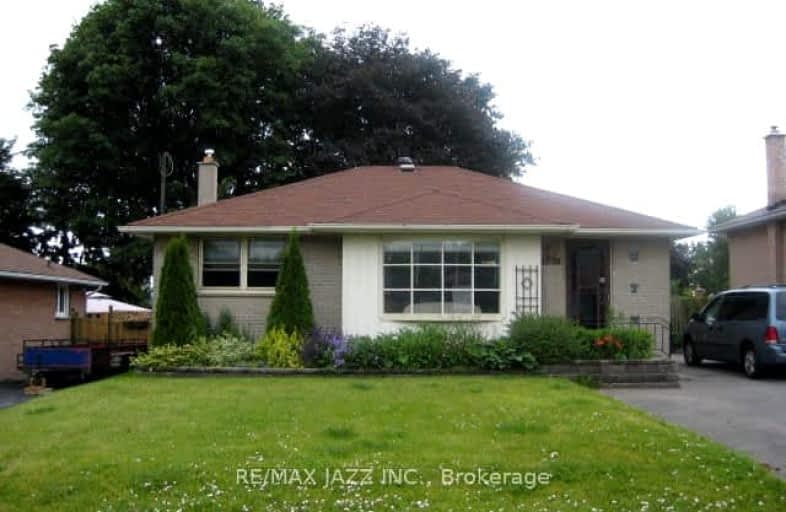Car-Dependent
- Most errands require a car.
Some Transit
- Most errands require a car.
Somewhat Bikeable
- Most errands require a car.

St Hedwig Catholic School
Elementary: CatholicMonsignor John Pereyma Elementary Catholic School
Elementary: CatholicSt John XXIII Catholic School
Elementary: CatholicForest View Public School
Elementary: PublicDavid Bouchard P.S. Elementary Public School
Elementary: PublicClara Hughes Public School Elementary Public School
Elementary: PublicDCE - Under 21 Collegiate Institute and Vocational School
Secondary: PublicDurham Alternative Secondary School
Secondary: PublicG L Roberts Collegiate and Vocational Institute
Secondary: PublicMonsignor John Pereyma Catholic Secondary School
Secondary: CatholicEastdale Collegiate and Vocational Institute
Secondary: PublicO'Neill Collegiate and Vocational Institute
Secondary: Public-
Trooper & Dad Smell
Oshawa ON 0.58km -
Willowdale park
1.18km -
Mitchell Park
Mitchell St, Oshawa ON 1.48km
-
RBC Royal Bank
549 King St E (King and Wilson), Oshawa ON L1H 1G3 1.69km -
RBC Royal Bank
1405 Hwy 2, Courtice ON L1E 2J6 2.25km -
RBC Royal Bank
King St E (Townline Rd), Oshawa ON 2.26km














