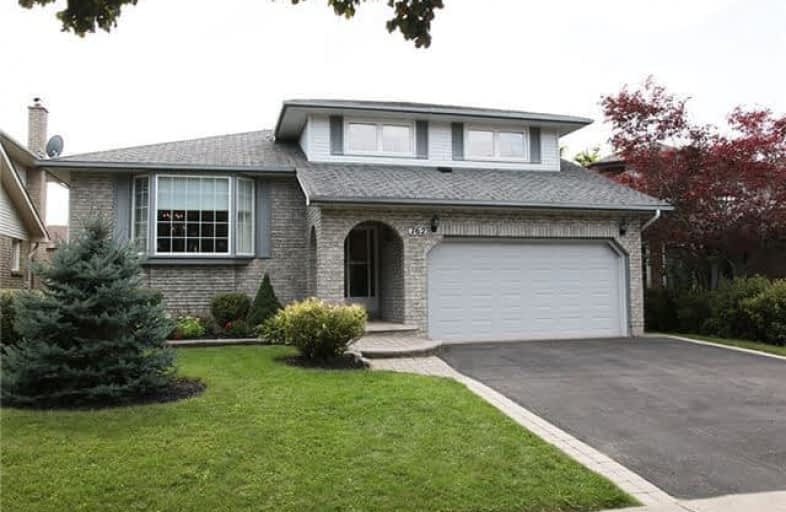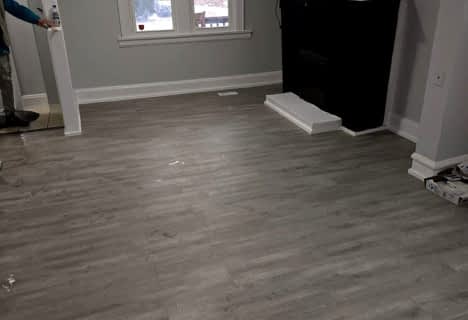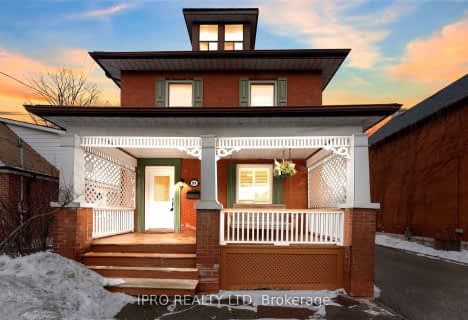
Adelaide Mclaughlin Public School
Elementary: Public
1.06 km
St Paul Catholic School
Elementary: Catholic
1.00 km
Stephen G Saywell Public School
Elementary: Public
1.18 km
Dr Robert Thornton Public School
Elementary: Public
1.84 km
John Dryden Public School
Elementary: Public
1.12 km
St Mark the Evangelist Catholic School
Elementary: Catholic
1.39 km
Father Donald MacLellan Catholic Sec Sch Catholic School
Secondary: Catholic
0.75 km
Durham Alternative Secondary School
Secondary: Public
2.92 km
Monsignor Paul Dwyer Catholic High School
Secondary: Catholic
0.92 km
R S Mclaughlin Collegiate and Vocational Institute
Secondary: Public
1.14 km
Anderson Collegiate and Vocational Institute
Secondary: Public
3.02 km
Father Leo J Austin Catholic Secondary School
Secondary: Catholic
2.67 km














