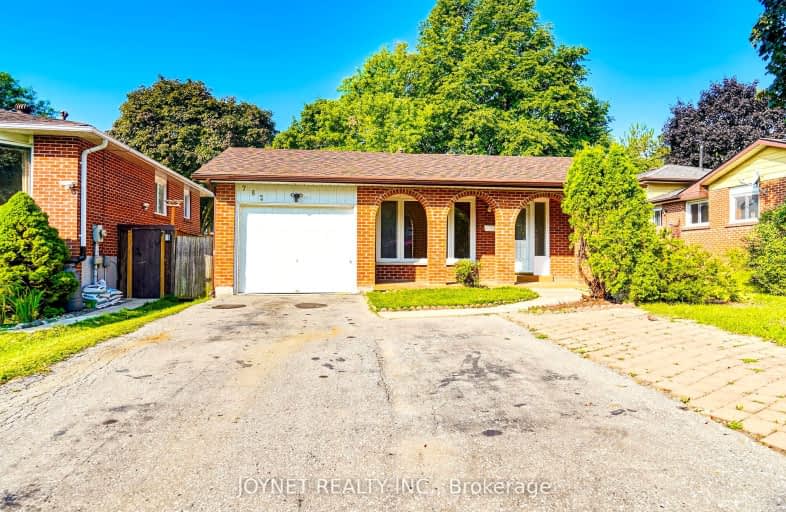Somewhat Walkable
- Some errands can be accomplished on foot.
53
/100
Some Transit
- Most errands require a car.
45
/100
Bikeable
- Some errands can be accomplished on bike.
51
/100

Hillsdale Public School
Elementary: Public
0.57 km
Sir Albert Love Catholic School
Elementary: Catholic
1.38 km
Beau Valley Public School
Elementary: Public
0.52 km
Gordon B Attersley Public School
Elementary: Public
1.23 km
Walter E Harris Public School
Elementary: Public
0.85 km
Dr S J Phillips Public School
Elementary: Public
0.91 km
DCE - Under 21 Collegiate Institute and Vocational School
Secondary: Public
2.92 km
Durham Alternative Secondary School
Secondary: Public
3.36 km
R S Mclaughlin Collegiate and Vocational Institute
Secondary: Public
2.69 km
Eastdale Collegiate and Vocational Institute
Secondary: Public
2.30 km
O'Neill Collegiate and Vocational Institute
Secondary: Public
1.63 km
Maxwell Heights Secondary School
Secondary: Public
3.05 km
-
Galahad Park
Oshawa ON 1.45km -
Rainbow Park
1.75km -
Harmony Park
2.19km














