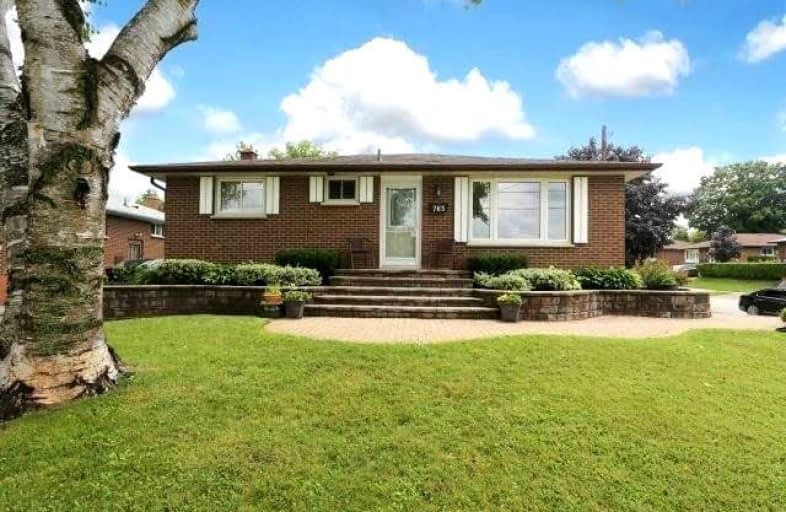
St Hedwig Catholic School
Elementary: Catholic
1.00 km
Monsignor John Pereyma Elementary Catholic School
Elementary: Catholic
1.76 km
Vincent Massey Public School
Elementary: Public
1.79 km
Forest View Public School
Elementary: Public
1.56 km
David Bouchard P.S. Elementary Public School
Elementary: Public
0.75 km
Clara Hughes Public School Elementary Public School
Elementary: Public
0.30 km
DCE - Under 21 Collegiate Institute and Vocational School
Secondary: Public
2.64 km
Durham Alternative Secondary School
Secondary: Public
3.76 km
G L Roberts Collegiate and Vocational Institute
Secondary: Public
4.03 km
Monsignor John Pereyma Catholic Secondary School
Secondary: Catholic
1.87 km
Eastdale Collegiate and Vocational Institute
Secondary: Public
1.93 km
O'Neill Collegiate and Vocational Institute
Secondary: Public
3.06 km














