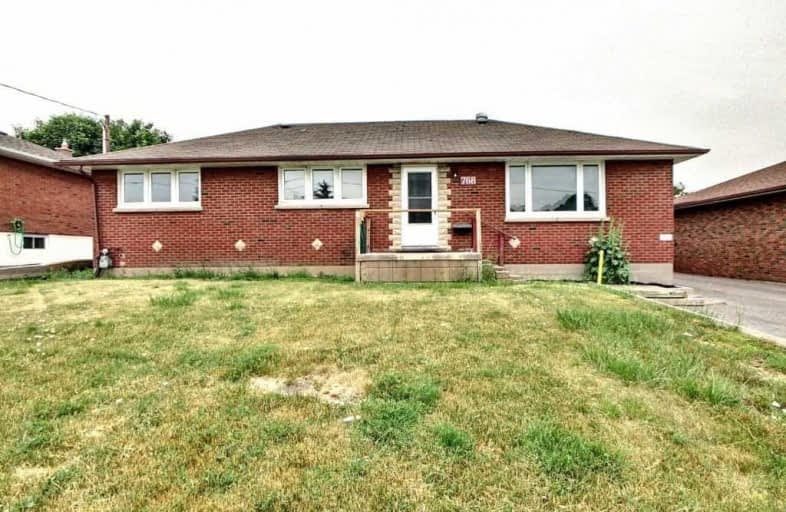
St Hedwig Catholic School
Elementary: Catholic
1.05 km
Monsignor John Pereyma Elementary Catholic School
Elementary: Catholic
1.59 km
St John XXIII Catholic School
Elementary: Catholic
1.58 km
Forest View Public School
Elementary: Public
1.70 km
David Bouchard P.S. Elementary Public School
Elementary: Public
0.70 km
Clara Hughes Public School Elementary Public School
Elementary: Public
0.59 km
DCE - Under 21 Collegiate Institute and Vocational School
Secondary: Public
2.75 km
Durham Alternative Secondary School
Secondary: Public
3.85 km
G L Roberts Collegiate and Vocational Institute
Secondary: Public
3.79 km
Monsignor John Pereyma Catholic Secondary School
Secondary: Catholic
1.69 km
Eastdale Collegiate and Vocational Institute
Secondary: Public
2.22 km
O'Neill Collegiate and Vocational Institute
Secondary: Public
3.27 km














